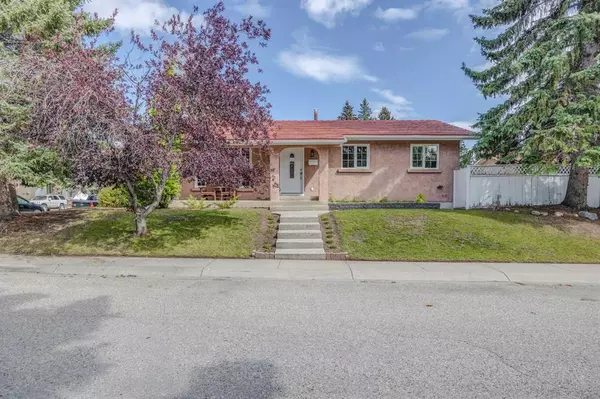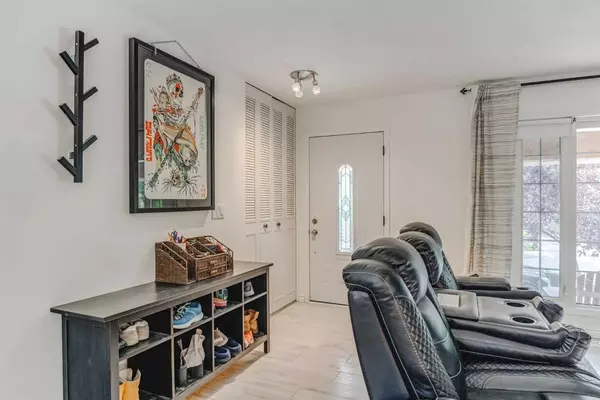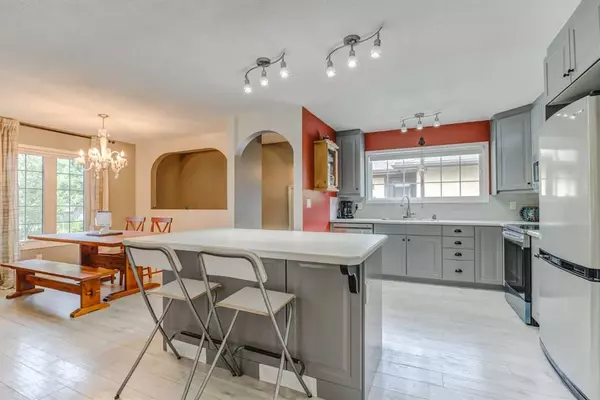For more information regarding the value of a property, please contact us for a free consultation.
Key Details
Sold Price $596,500
Property Type Single Family Home
Sub Type Detached
Listing Status Sold
Purchase Type For Sale
Square Footage 1,125 sqft
Price per Sqft $530
Subdivision Cedarbrae
MLS® Listing ID A2076105
Sold Date 08/31/23
Style Bungalow
Bedrooms 3
Full Baths 2
Half Baths 1
Originating Board Calgary
Year Built 1973
Annual Tax Amount $3,259
Tax Year 2023
Lot Size 5,952 Sqft
Acres 0.14
Property Description
***OPEN HOUSE*** Saturday, August 26, 1 -4 PM. Welcome home! This is the one you have been waiting for; an updated bungalow boasting over 2,100 square feet of developed living space. As you enter the open-concept main floor, you’ll love the wood-burning fireplace and large windows allowing plenty of natural light to fill the space. The kitchen is truly the heart of the home. It offers plenty of cupboard and counter space, stainless steel appliances, and a center island, making the perfect setup for entertaining and hosting. Down the hall, you’ll find a primary bedroom with enough space for the king bed set, a large closet, and a 2-piece ensuite. Two additional generously sized bedrooms, a full washroom, and a linen closet complete this level. Downstairs is fully developed with functionality and practicality in mind. There is a large rumpus room, den/ 4th bedroom (no window) a full washroom, and plenty of storage. A lot of updates have been completed to give you peace of mind, such as the furnace & water heater (less than 2 years old), new roof (3 years old) all the aluminum wiring has been “pig-tailed” and a new panel installed in the house and the garage, updated kitchen, brand new carpet upstairs, the stove & dishwasher are only a year old, and new sod in the backyard. All of this, with an oversized double garage on a corner lot in the mature community of Cedarbrae. Call your favorite realtor to book a showing today!
Location
Province AB
County Calgary
Area Cal Zone S
Zoning R-C1
Direction W
Rooms
Other Rooms 1
Basement Finished, Full
Interior
Interior Features Kitchen Island, Vinyl Windows
Heating Forced Air
Cooling None
Flooring Carpet, Laminate
Fireplaces Number 1
Fireplaces Type Brick Facing, Living Room, Wood Burning
Appliance Dishwasher, Electric Stove, Refrigerator, Washer/Dryer, Window Coverings
Laundry Lower Level
Exterior
Parking Features Additional Parking, Alley Access, Double Garage Detached
Garage Spaces 2.0
Garage Description Additional Parking, Alley Access, Double Garage Detached
Fence Fenced
Community Features Playground, Schools Nearby, Shopping Nearby, Sidewalks, Street Lights
Roof Type Metal
Porch Deck, Front Porch
Lot Frontage 94.98
Total Parking Spaces 2
Building
Lot Description Back Lane, Back Yard, Corner Lot, Front Yard, Many Trees
Foundation Poured Concrete
Architectural Style Bungalow
Level or Stories One
Structure Type Stucco,Wood Frame
Others
Restrictions None Known
Tax ID 82965678
Ownership Private
Read Less Info
Want to know what your home might be worth? Contact us for a FREE valuation!

Our team is ready to help you sell your home for the highest possible price ASAP
GET MORE INFORMATION





