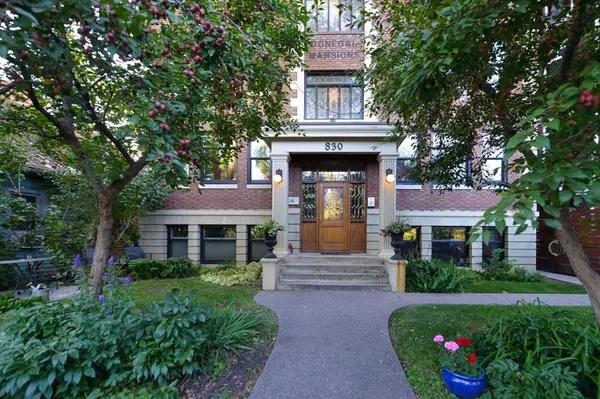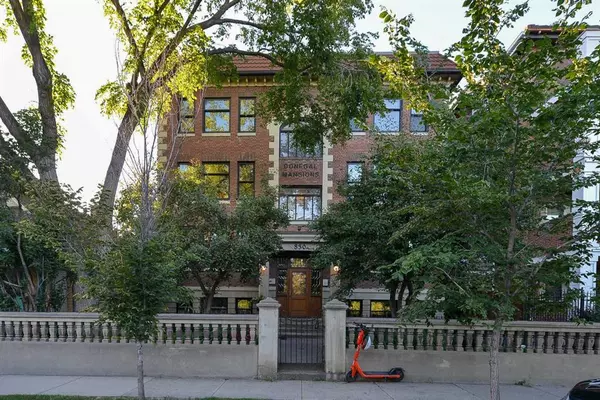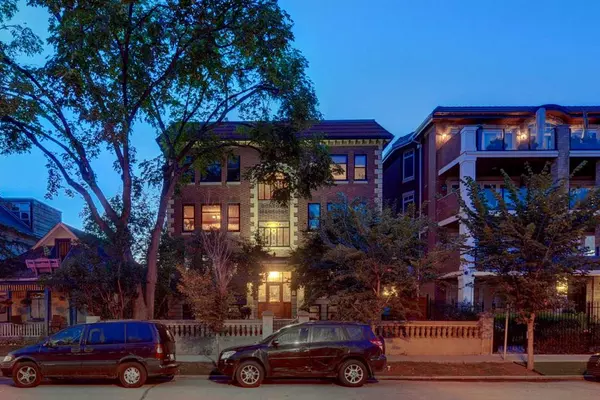For more information regarding the value of a property, please contact us for a free consultation.
Key Details
Sold Price $395,000
Property Type Condo
Sub Type Apartment
Listing Status Sold
Purchase Type For Sale
Square Footage 933 sqft
Price per Sqft $423
Subdivision Sunnyside
MLS® Listing ID A2074463
Sold Date 08/31/23
Style Apartment
Bedrooms 1
Full Baths 1
Condo Fees $698/mo
Originating Board Calgary
Year Built 1935
Annual Tax Amount $2,589
Tax Year 2023
Property Description
Welcome to The Donegal Mansions! Located in the community of Sunnyside, this designated historical building still has all the charm from when it was built in 1930's - The epitome of high end construction at that time. Part of Calgary's history and developmental boom, this 1 bedroom, 1 bathroom spacious condo located on Memorial Drive across from the Bow River comes with amazing views of Downtown, a quick walk to the peace bridge, close to walking/biking paths and minutes from trendy Kensington! Enjoy a spacious, open concept living/dining room with all the original character wood, 9 ft. ceilings and Bevelled and stained glass windows. This room maintains much of it's historical influences and brings in lots of natural light. Off the dining room there is a den with beautiful original folding, wood, glass doors - The perfect home office. Featuring a breakfast bar, the kitchen also has stainless steel appliances and in-suite laundry with a European washer/dryer combo. The secluded bedroom is generous in size with a 4 piece bathroom nearby. At the back of the unit is a sunroom and an extra storage area in addition to the storage locker in the basement of the building. There is plenty of street parking. Sit down and relax on the beautiful front facing courtyard, this building is a one of a kind opportunity. Don't miss the chance to own a true gem and part of Calgary's history!
Location
Province AB
County Calgary
Area Cal Zone Cc
Zoning M-CG d72
Direction S
Interior
Interior Features Breakfast Bar, Built-in Features, Granite Counters, No Smoking Home, Storage
Heating Boiler
Cooling None
Flooring Ceramic Tile, Hardwood
Appliance Dishwasher, Electric Stove, European Washer/Dryer Combination, Microwave Hood Fan, Refrigerator
Laundry In Unit
Exterior
Parking Features None, Off Street
Garage Description None, Off Street
Community Features Park, Playground, Schools Nearby, Shopping Nearby, Walking/Bike Paths
Amenities Available Bicycle Storage, Storage
Roof Type Asphalt Shingle
Porch None
Exposure N,S
Building
Story 4
Architectural Style Apartment
Level or Stories Single Level Unit
Structure Type Aluminum Siding ,Brick,Wood Frame
Others
HOA Fee Include Common Area Maintenance,Heat,Professional Management,Reserve Fund Contributions,Snow Removal,Water
Restrictions Board Approval,Pet Restrictions or Board approval Required
Ownership Private
Pets Allowed Restrictions
Read Less Info
Want to know what your home might be worth? Contact us for a FREE valuation!

Our team is ready to help you sell your home for the highest possible price ASAP
GET MORE INFORMATION





