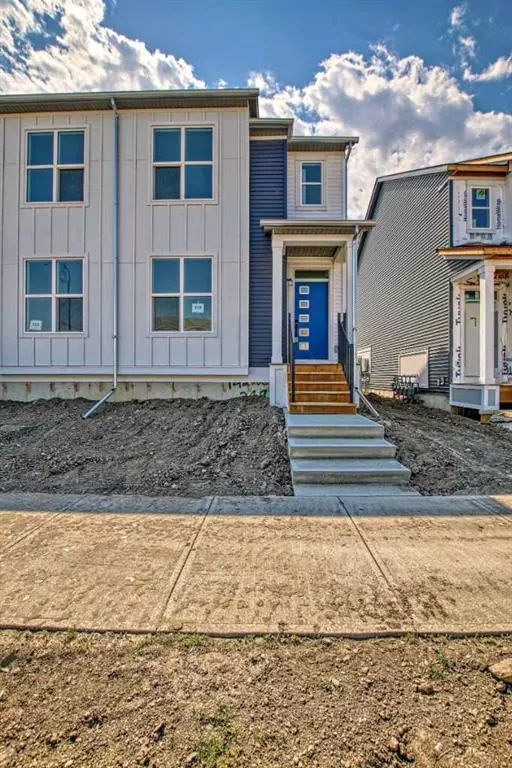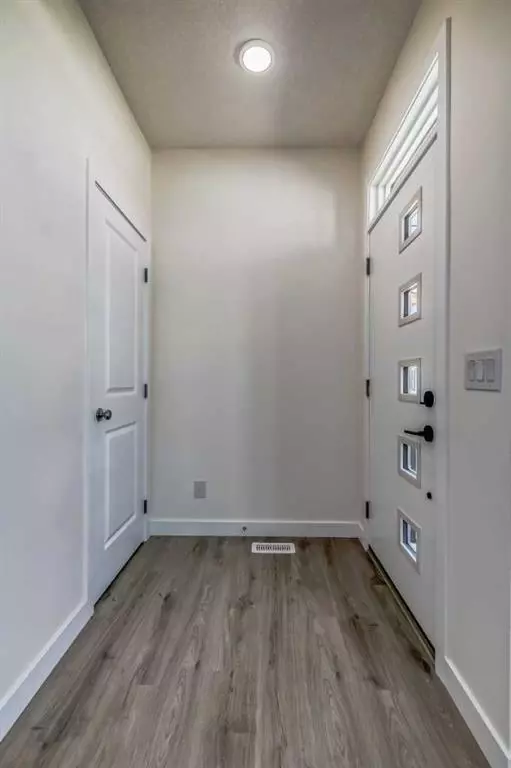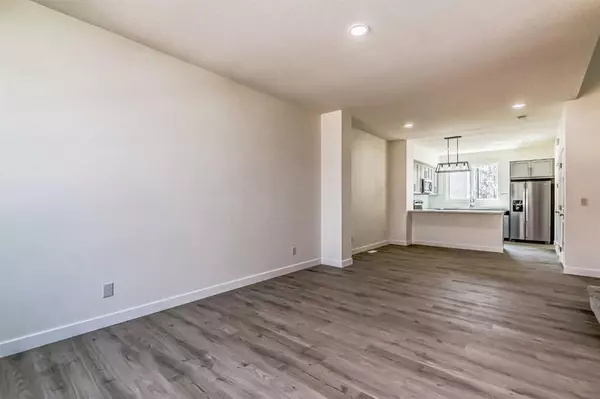For more information regarding the value of a property, please contact us for a free consultation.
Key Details
Sold Price $509,000
Property Type Townhouse
Sub Type Row/Townhouse
Listing Status Sold
Purchase Type For Sale
Square Footage 1,266 sqft
Price per Sqft $402
Subdivision Carrington
MLS® Listing ID A2069811
Sold Date 08/31/23
Style 2 Storey
Bedrooms 3
Full Baths 2
Half Baths 1
Originating Board Calgary
Year Built 2023
Annual Tax Amount $814
Tax Year 2023
Lot Size 2,486 Sqft
Acres 0.06
Property Description
Welcome to the new NW community of Carrington. It is up and coming neighborhood where the future hospital will be built. Steps away from shops, grocery stores, leisure center and 12 minutes drive to Cross Iron Mills as well as the airport. It is located in a well desired neighborhood. The property is end-unit brand new 4plex with NO CONDO FEES. As per builders plan house measures 1378 Sqft .Main floor has open concept living with high ceiling. It is very spacious and bright with big windows in both ends of the house. The kitchen has good number of cabinets and a pantry. It also features a bright white quartz counter. Next to the kitchen on the way to the back is a half bath. The main floor has a vinyl flooring all through out. There is a space for a gravel parking pad at the back of the property. Top floor offers three great bedrooms, 4 pc bath and spacious laundry room with built-in shelving. The house also comes with brand new washer and dryer. Master bedroom includes an En-suite 4 pc bathroom plus a walk-in closet. Basement is waiting for your imagination. Come, check it out and schedule a private viewing.
Location
Province AB
County Calgary
Area Cal Zone N
Zoning M-G
Direction N
Rooms
Other Rooms 1
Basement Full, Unfinished
Interior
Interior Features Bathroom Rough-in, High Ceilings, Kitchen Island, No Animal Home, No Smoking Home, Quartz Counters, See Remarks, Vinyl Windows
Heating Forced Air, Natural Gas
Cooling None
Flooring Carpet, Linoleum
Appliance Dishwasher, Dryer, Electric Stove, Microwave Hood Fan, Refrigerator, Washer
Laundry Upper Level
Exterior
Parking Features Off Street, Parking Pad, See Remarks
Garage Description Off Street, Parking Pad, See Remarks
Fence None
Community Features Park, Playground, Shopping Nearby, Sidewalks, Street Lights
Amenities Available None
Roof Type Asphalt Shingle
Porch Rear Porch, See Remarks
Lot Frontage 19.0
Exposure N
Total Parking Spaces 2
Building
Lot Description Back Lane, City Lot, Corner Lot
Foundation Poured Concrete
Architectural Style 2 Storey
Level or Stories Two
Structure Type Vinyl Siding
New Construction 1
Others
Restrictions None Known
Tax ID 82824356
Ownership Private
Read Less Info
Want to know what your home might be worth? Contact us for a FREE valuation!

Our team is ready to help you sell your home for the highest possible price ASAP
GET MORE INFORMATION





