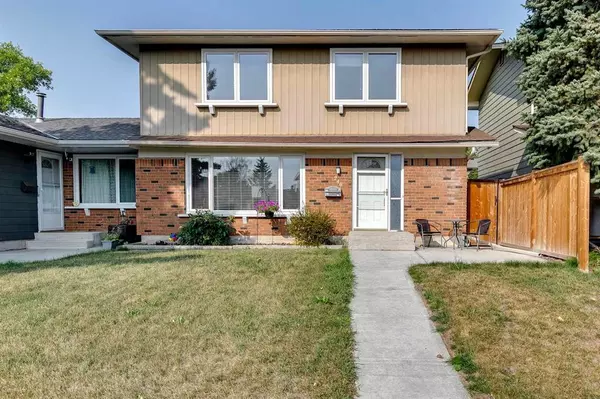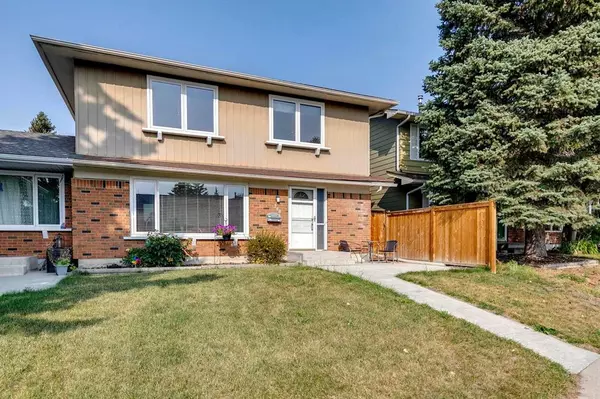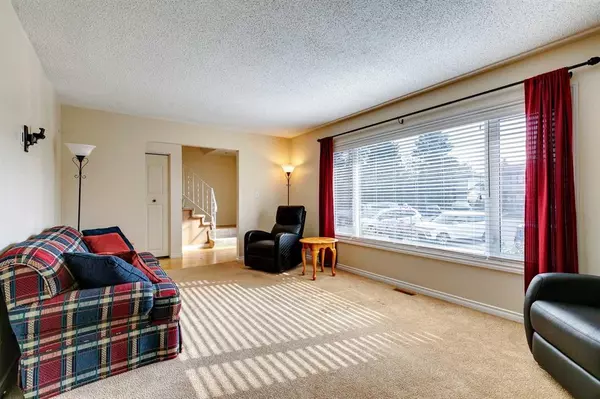For more information regarding the value of a property, please contact us for a free consultation.
Key Details
Sold Price $482,900
Property Type Single Family Home
Sub Type Semi Detached (Half Duplex)
Listing Status Sold
Purchase Type For Sale
Square Footage 1,414 sqft
Price per Sqft $341
Subdivision Midnapore
MLS® Listing ID A2073758
Sold Date 08/31/23
Style 2 Storey,Side by Side
Bedrooms 4
Full Baths 1
Half Baths 1
HOA Fees $22/ann
HOA Y/N 1
Originating Board Calgary
Year Built 1977
Annual Tax Amount $2,392
Tax Year 2023
Lot Size 2,551 Sqft
Acres 0.06
Property Description
NO CONDO FEES for this DUPLEX with over 1,900 SQUARE FEET OF DEVELOPED SPACE in Midnapore: one of the TOP LAKE COMMUNITIES in Calgary!!! Did I mention that it is steps away from the SECOND-LARGEST URBAN PARK IN CANADA: FISH CREEK! Maybe you will be impressed by the fact that there are 4 LARGE BEDROOMS UPSTAIRS!! Not to mention, it is located on a QUIET CUL-DE-SAC. The main floor feels at home with a bright and spacious living room and a kitchen with updated cabinets and a cozy family room. There is a LARGE MAINTENANCE FREE DECK in the backyard that is ideal for hosting parties! During colder months, bring the party inside to the separate DINING ROOM. The basement is FINISHED and includes a good sized STORAGE ROOM. Stay cool on hot summer days with CENTRAL A/C. This property has been well maintained: Hot Water Tank 2020 and Furnace 2017. The windows have been replaced back in 2009 and the roof shingles in 2008. Conveniently located close to Midnapore School (K-6 with Chinese bilingual program) as well as many shops and services including Fiesta Market & Restaurant and Treehouse Indoor Playground. Only a short drive from the YMCA and the Shawnessy C-Train Station. This location also provides easy access to MacLeod Trail as well as Stoney Trail. This won’t last long!
Location
Province AB
County Calgary
Area Cal Zone S
Zoning M-C1 d100
Direction E
Rooms
Basement Finished, Full
Interior
Interior Features See Remarks
Heating Forced Air, Natural Gas
Cooling Central Air
Flooring Carpet, Laminate
Fireplaces Number 1
Fireplaces Type Gas
Appliance Central Air Conditioner, Dishwasher, Dryer, Electric Stove, Range Hood, Refrigerator, Washer
Laundry Main Level
Exterior
Parking Features Off Street, Parking Pad
Garage Description Off Street, Parking Pad
Fence Fenced
Community Features Park, Playground, Schools Nearby, Shopping Nearby, Sidewalks, Street Lights
Amenities Available None
Roof Type Asphalt Shingle
Porch Deck
Lot Frontage 34.52
Exposure E
Total Parking Spaces 1
Building
Lot Description Back Lane, Back Yard
Foundation Poured Concrete
Architectural Style 2 Storey, Side by Side
Level or Stories Two
Structure Type Brick,Metal Siding ,Wood Frame
Others
Restrictions None Known
Tax ID 82780236
Ownership Private
Read Less Info
Want to know what your home might be worth? Contact us for a FREE valuation!

Our team is ready to help you sell your home for the highest possible price ASAP
GET MORE INFORMATION





