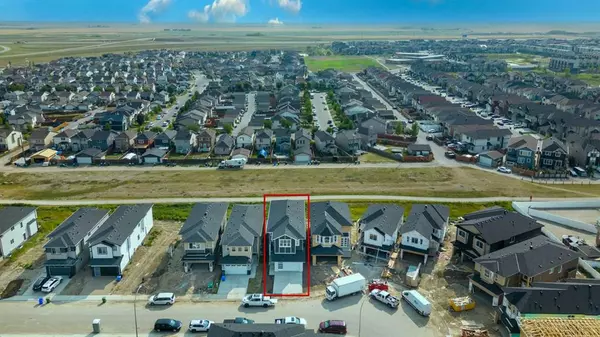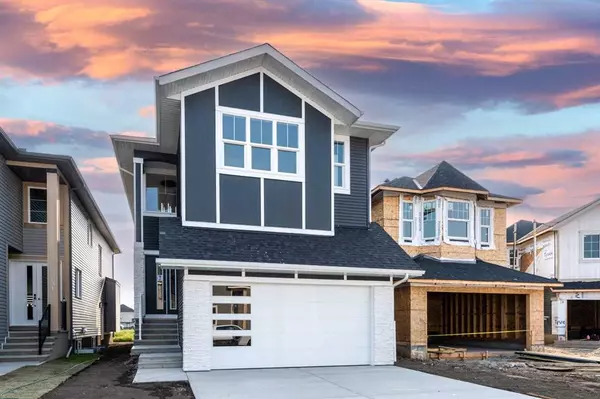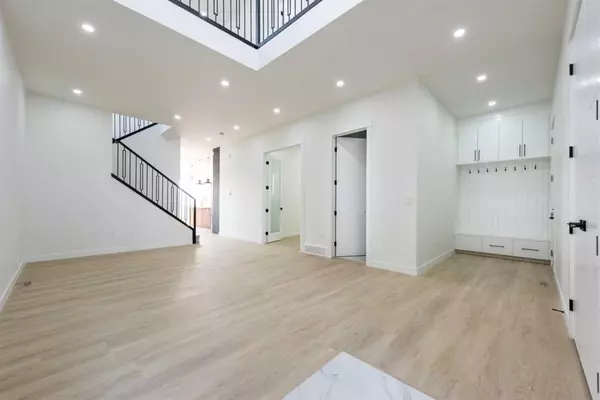For more information regarding the value of a property, please contact us for a free consultation.
Key Details
Sold Price $910,000
Property Type Single Family Home
Sub Type Detached
Listing Status Sold
Purchase Type For Sale
Square Footage 2,627 sqft
Price per Sqft $346
Subdivision Saddle Ridge
MLS® Listing ID A2074195
Sold Date 08/30/23
Style 2 Storey
Bedrooms 6
Full Baths 5
Originating Board Calgary
Year Built 2023
Annual Tax Amount $6,000
Tax Year 2023
Lot Size 10 Sqft
Property Description
Welcome to this beautiful brand, new Two Storey fully upgraded house with LEGAL SUITE backing onto green space in Saddleridge, Calgary. At the entrance, you are greeted by a huge open to below with high ceilings, an office with a double door, in addition, to a living room, a family room that has a modern-style fireplace and media niche. The kitchen is double gourmet with soft-closing cabinetry and built-in appliances, a gas cooktop, and a spice kitchen. The dining area is located right next to the kitchen and leads to an East backing deck with a BBQ Gas line. Upstairs you will find Two master bedrooms with en-suite washrooms, a bright loft, and two additional bedrooms with a main washroom. The convenient upstairs laundry room has cabinets and a hand wash. A few upgrades to mention here are maple railings with iron spindles, quartz, and tiles in all wet areas, pot lights throughout, and LVP on the main floor. The basement has a separate entry with a Legal two-bedroom suite and also has a media room. Great value for money. Call your favorite realtor to book a showing today.
Location
Province AB
County Calgary
Area Cal Zone Ne
Direction W
Rooms
Other Rooms 1
Basement Separate/Exterior Entry, Finished, Full, Suite
Interior
Interior Features Chandelier, High Ceilings, Jetted Tub, Kitchen Island, Open Floorplan, Quartz Counters, Recessed Lighting, Separate Entrance, Walk-In Closet(s)
Heating Central, Natural Gas
Cooling None
Flooring Carpet, Ceramic Tile, Vinyl Plank
Fireplaces Number 1
Fireplaces Type Gas
Appliance Built-In Oven, Dishwasher, Electric Range, Garage Control(s), Gas Cooktop, Microwave, Range Hood, Refrigerator
Laundry Laundry Room, Sink, Upper Level
Exterior
Parking Features Double Garage Attached
Garage Spaces 2.0
Garage Description Double Garage Attached
Fence None
Community Features Park, Playground, Schools Nearby, Sidewalks, Walking/Bike Paths
Roof Type Asphalt Shingle
Porch Deck
Total Parking Spaces 4
Building
Lot Description Backs on to Park/Green Space, No Neighbours Behind, Level
Foundation Poured Concrete
Architectural Style 2 Storey
Level or Stories Two
Structure Type Vinyl Siding,Wood Frame
New Construction 1
Others
Restrictions Easement Registered On Title,Utility Right Of Way
Ownership Private
Read Less Info
Want to know what your home might be worth? Contact us for a FREE valuation!

Our team is ready to help you sell your home for the highest possible price ASAP
GET MORE INFORMATION





