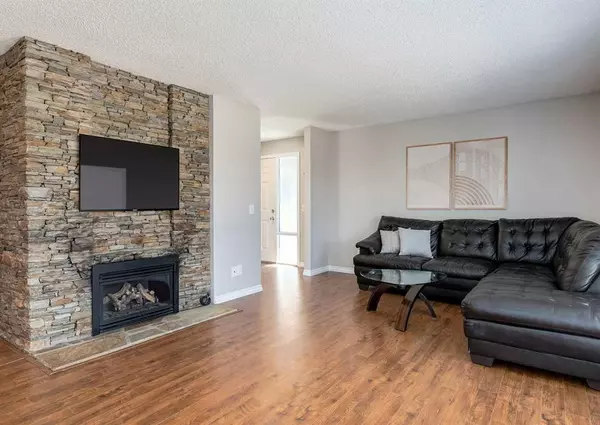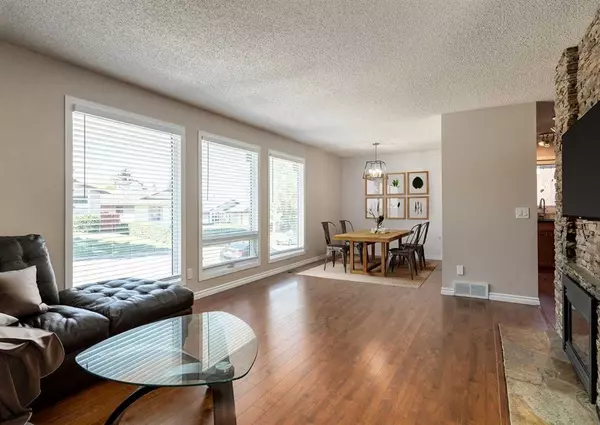For more information regarding the value of a property, please contact us for a free consultation.
Key Details
Sold Price $593,000
Property Type Single Family Home
Sub Type Detached
Listing Status Sold
Purchase Type For Sale
Square Footage 1,337 sqft
Price per Sqft $443
Subdivision Beddington Heights
MLS® Listing ID A2068411
Sold Date 08/30/23
Style Bungalow
Bedrooms 4
Full Baths 3
Originating Board Calgary
Year Built 1979
Annual Tax Amount $3,207
Tax Year 2023
Lot Size 5,392 Sqft
Acres 0.12
Property Description
This spacious (over 2500 total sq ft), AIR CONDITIONED, 4 bed, 3 full bath, light-filled, bungalow has been meticulously maintained and nicely updated. This home is excellently situated in the desirable community of Beddington Heights and sits on an almost 5400 sq ft lot. It has a ton of curb appeal including a newer extra wide concrete walkway with anti slip measures to prevent falls as well as a new roof and gutters (2021). The major selling feature of this home is the massive, HEATED 22x40 sq ft, QUAD detached garage. It’s a car enthusiast/mechanics dream. There’s room for a hoist and your motorized toys, the heater makes it so you can tinker all year long. It’s an ideal spot for those wanting a workshop, art studio or hobby space away from the main house. You’ll love this home's functional floorplan, it is definitely not cookie cutter and features laminate flooring throughout. It’s nice & quiet thanks to the main floor windows having been replaced in the last couple of years. A welcoming front foyer leads to the well appointed living room which boasts a show stopping stone surround gas fireplace that overlooks a more formal dining area making this space perfect for hosting dinners and gatherings. The upgraded kitchen acts as the heart of this lovely home and features granite countertops, tile backsplash, custom cabinetry including a desk space, central island with breakfast bar and black appliance package. You’ll find a quaint kitchen nook space just passed the island with the stone surround fireplace that makes it feel incredibly cozy and the perfect area for everyday family meals and keeping the chef(s) company while cooking. Two great sized bedrooms - one with a sliding door out to the yard, 4 piece bathroom and primary bedroom suite with a large closet and private 3 piece ensuite round out the main floor. The fully finished updated basement includes a wet bar and games area, media/family room area with a wall mounted electric fireplace (which is a great spot for movie nights), 4th bedroom (non egress window), 3 piece bathroom and a super spacious flex space which could be used as a gym, office area, playroom or whatever you may need it for. There’s even the possibility to add another permanent fireplace if you wish (ask me). Laundry and lots of storage space can be found in the well lit mechanical room along with the high efficiency furnace and 50 gallon hot water tank. The private backyard features a concrete patio which is perfect for BBQ’s. There’s tons of room for your RV/Trailers in the RV parking space beside the garage – it can accommodate up to a 40 foot diesel pusher and a 30 foot enclosed trailer is currently residing there without compromising the yard space. There are tons of amenities nearby including a playground down the street, off leash dog parks, shops, grocery stores, restaurants, schools, and transit. Commuters can enjoy a quick drive to the airport, DT & thru-out the City with access to major roadways. Come make this home your own!
Location
Province AB
County Calgary
Area Cal Zone N
Zoning R-C1
Direction W
Rooms
Other Rooms 1
Basement Finished, Full
Interior
Interior Features Breakfast Bar, Central Vacuum, Granite Counters, Kitchen Island, No Animal Home, No Smoking Home, Open Floorplan, Storage
Heating Forced Air, Natural Gas
Cooling Central Air
Flooring Laminate
Fireplaces Number 2
Fireplaces Type Family Room, Gas, Living Room, Stone
Appliance Central Air Conditioner, Dishwasher, Dryer, Electric Stove, Garage Control(s), Range Hood, Refrigerator, Washer, Window Coverings
Laundry In Basement
Exterior
Parking Features Garage Faces Rear, Heated Garage, Oversized, Quad or More Detached, RV Access/Parking, Tandem, Workshop in Garage
Garage Spaces 4.0
Garage Description Garage Faces Rear, Heated Garage, Oversized, Quad or More Detached, RV Access/Parking, Tandem, Workshop in Garage
Fence Fenced
Community Features Playground, Schools Nearby, Shopping Nearby, Sidewalks, Street Lights
Roof Type Asphalt
Porch Deck, Patio
Lot Frontage 45.0
Total Parking Spaces 4
Building
Lot Description Back Lane, Back Yard, Front Yard, Lawn, Low Maintenance Landscape, Landscaped, Street Lighting, Rectangular Lot
Foundation Poured Concrete
Architectural Style Bungalow
Level or Stories One
Structure Type Metal Siding ,Wood Frame,Wood Siding
Others
Restrictions Airspace Restriction,Utility Right Of Way
Tax ID 83231187
Ownership Private
Read Less Info
Want to know what your home might be worth? Contact us for a FREE valuation!

Our team is ready to help you sell your home for the highest possible price ASAP
GET MORE INFORMATION





