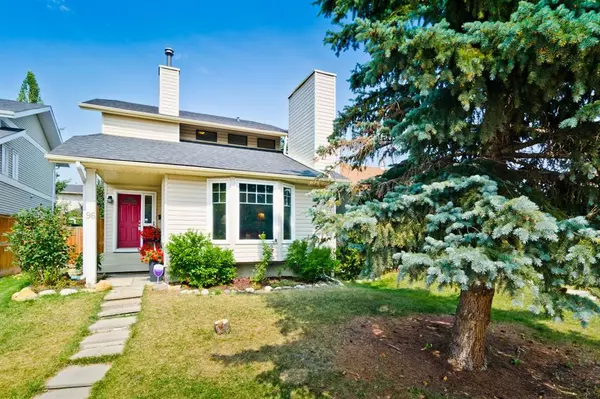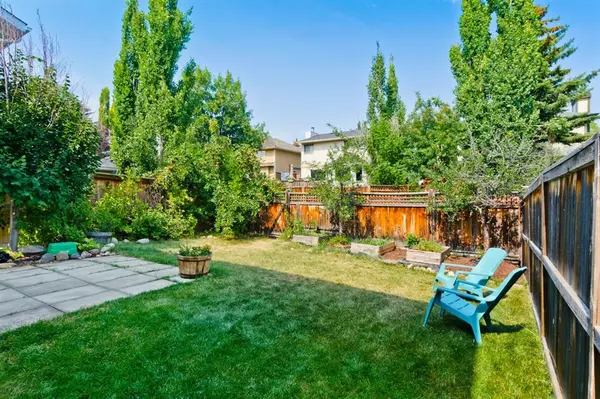For more information regarding the value of a property, please contact us for a free consultation.
Key Details
Sold Price $465,000
Property Type Single Family Home
Sub Type Detached
Listing Status Sold
Purchase Type For Sale
Square Footage 1,395 sqft
Price per Sqft $333
Subdivision Woodbine
MLS® Listing ID A2073042
Sold Date 08/30/23
Style 2 Storey
Bedrooms 3
Full Baths 2
Half Baths 1
Originating Board Calgary
Year Built 1981
Annual Tax Amount $2,747
Tax Year 2023
Lot Size 3,132 Sqft
Acres 0.07
Property Description
A RARE OPPORTUNITY in Woodbine South West Calgary! A bright three bedroom home situated on a desirable lot with back lane access. The existing charming residence with a traditional floor plan offers entertainment-sized living & dining rooms, large bay windows, a kitchen nook, a pinnacle brick roaring fireplace, and additional space downstairs for a recreation area, laundry, den & plenty of storage. This little gem of a property offers a sun filled back entrance off the kitchen with great exposure, has easy back lane access, additional ideas for parking and blossoming trees. Minutes to schools, amenities, fish creek park, shopping, and a short walk to a childs playground. This is a fabulous opportunity to acquire a property with newer windows and shingle replacements in the past six years that is a great find for any buyer. This residence has curb appeal and is a great place to call home or even to have as a rental investment. A future thought to build your own garage or parking pad! This sensational find is outstanding in value and location!
Location
Province AB
County Calgary
Area Cal Zone S
Zoning R-C1N
Direction S
Rooms
Other Rooms 1
Basement Full, Partially Finished
Interior
Interior Features No Smoking Home, Vaulted Ceiling(s), Vinyl Windows
Heating Fireplace(s), Forced Air, Natural Gas
Cooling None
Flooring Carpet, Laminate, Linoleum
Fireplaces Number 1
Fireplaces Type Brick Facing, Gas, Living Room
Appliance Dishwasher, Electric Stove, Refrigerator
Laundry In Basement
Exterior
Parking Features None, On Street
Garage Description None, On Street
Fence Fenced
Community Features Schools Nearby, Shopping Nearby, Sidewalks, Street Lights
Roof Type Asphalt Shingle
Porch Patio
Lot Frontage 34.29
Building
Lot Description Back Lane, Cul-De-Sac, Few Trees, Lawn, Irregular Lot, Landscaped
Foundation Poured Concrete
Architectural Style 2 Storey
Level or Stories Two
Structure Type Vinyl Siding,Wood Frame
Others
Restrictions None Known
Tax ID 82678517
Ownership Private
Read Less Info
Want to know what your home might be worth? Contact us for a FREE valuation!

Our team is ready to help you sell your home for the highest possible price ASAP
GET MORE INFORMATION





