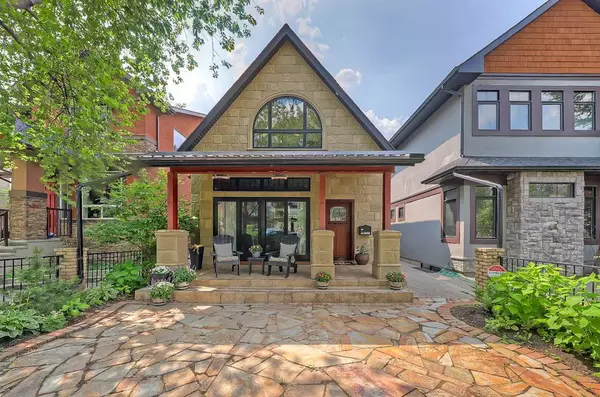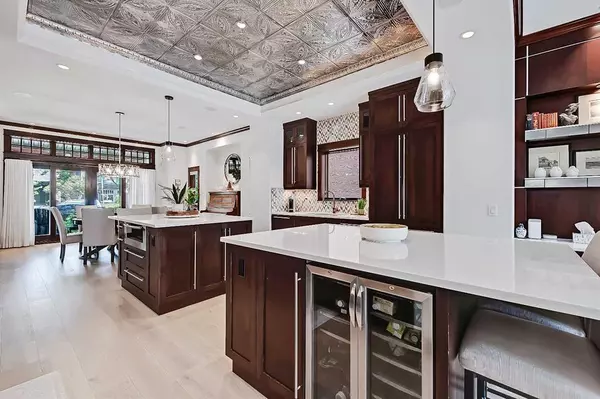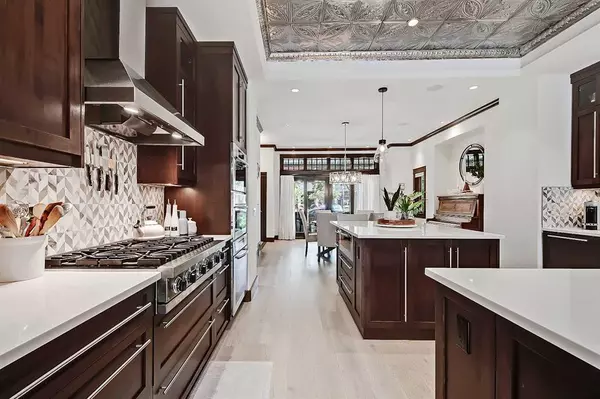For more information regarding the value of a property, please contact us for a free consultation.
Key Details
Sold Price $1,512,500
Property Type Single Family Home
Sub Type Detached
Listing Status Sold
Purchase Type For Sale
Square Footage 1,991 sqft
Price per Sqft $759
Subdivision Hillhurst
MLS® Listing ID A2061781
Sold Date 08/30/23
Style 2 Storey
Bedrooms 4
Full Baths 3
Half Baths 1
Originating Board Calgary
Year Built 2007
Annual Tax Amount $8,411
Tax Year 2023
Lot Size 3,756 Sqft
Acres 0.09
Property Description
*Visit multimedia link for 360° virtual tour & floorplans!* Nestled in the highly desirable Hillhurst neighbourhood, this stunning 4-bedroom, 3.5-bathroom detached estate home with over 2,900 square feet of total developed living space is a true gem. Situated on a 30' lot, it exudes elegance and offers an unbeatable 10/10 location. You'll be captivated by the gorgeous stone and Hardie board exterior, complemented by brick pillars and a metal fence and gate. Inside, the home boasts impeccable design and luxurious touches throughout its three levels. The main floor impresses with its grandeur with 10' ceilings, crown moulding, and ample natural light. The formal dining room with a chandelier and double sliding glass doors opens to the fully landscaped front porch and yard. The front porch, with heaters, provides a cozy space to admire the serene, tree-lined street. The heart of the home lies in the striking central kitchen, equipped with high-end stainless steel appliances, dual islands, and quartz countertops. The adjacent living room offers a retreat with an oversized linear gas fireplace and a built-in desk area. Dual glass sliding doors lead to the beautifully landscaped backyard featuring stamped concrete, a fire table, and outdoor speakers. Upstairs, the primary suite is a haven of relaxation, with a spacious layout, vaulted ceilings, and abundant natural light. The ensuite bathroom is a luxurious retreat, boasting a steam shower, a drop-in soaker tub with a wall-mounted TV, and heated tile flooring. The walk-in closet is thoughtfully designed with California closet organizers. Two more bedrooms, a full bathroom with heated tile flooring, and a designer tub complete this level. The fully developed basement is an entertainer's dream, featuring in-floor heating throughout. A large rec room with high ceilings and built-in speakers provides the perfect space for gatherings. The guest bedroom offers a walk-in closet and easy access to a full bathroom with a stand-up shower. And don't forget the hidden wine room tucked away behind the mechanical room. Outside, the landscaped backyard oasis beckons with stamped concrete, a fire table, and a mature tree. Parking is a breeze with the detached double garage, insulated and dry-walled, complete with hanging storage racks.
Mechanically, the home is top-notch, boasting an oversized 75-gallon water tank, a high-efficiency furnace, central air conditioning, a water softener, a central vacuum system, and a hydronic in-floor heating system in the basement. Located in the heart of Hillhurst, this home offers an inner-city lifestyle with convenient access to schools, parks, the Bow River pathways, and the amenities of Kensington. Downtown is within walking distance, and transportation options are plentiful. Don't miss the opportunity to experience the luxury and convenience of this estate home. Book your showing today!
Location
Province AB
County Calgary
Area Cal Zone Cc
Zoning M-CG d72
Direction E
Rooms
Other Rooms 1
Basement Finished, Full
Interior
Interior Features Built-in Features, Central Vacuum, Closet Organizers, Crown Molding, High Ceilings, Kitchen Island, Open Floorplan, Quartz Counters, Skylight(s), Soaking Tub, Vaulted Ceiling(s), Walk-In Closet(s)
Heating Forced Air, Natural Gas
Cooling Central Air
Flooring Carpet, Hardwood, Tile
Fireplaces Number 1
Fireplaces Type Gas
Appliance Bar Fridge, Built-In Oven, Central Air Conditioner, Dishwasher, Dryer, Gas Cooktop, Microwave, Range Hood, Refrigerator, Washer, Water Softener, Window Coverings
Laundry Laundry Room
Exterior
Parking Features Double Garage Detached
Garage Spaces 2.0
Garage Description Double Garage Detached
Fence Fenced
Community Features Schools Nearby, Shopping Nearby, Sidewalks, Street Lights
Roof Type Asphalt Shingle
Porch Porch
Lot Frontage 29.99
Total Parking Spaces 2
Building
Lot Description Back Lane, Back Yard, Front Yard, Low Maintenance Landscape, Level, Rectangular Lot
Foundation Poured Concrete
Architectural Style 2 Storey
Level or Stories Two
Structure Type Wood Frame
Others
Restrictions None Known
Tax ID 83181823
Ownership Private
Read Less Info
Want to know what your home might be worth? Contact us for a FREE valuation!

Our team is ready to help you sell your home for the highest possible price ASAP
GET MORE INFORMATION





