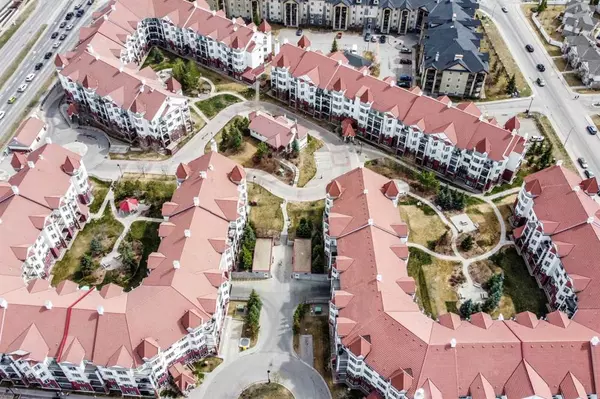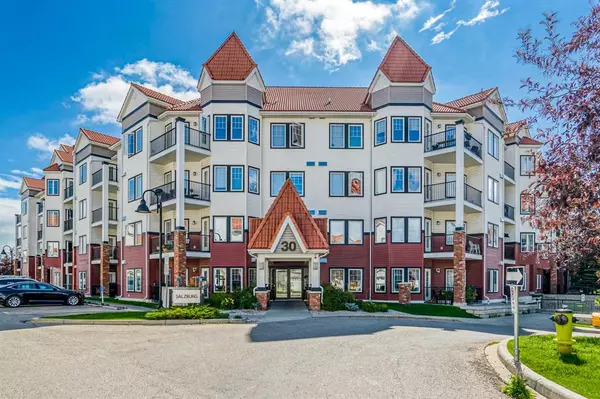For more information regarding the value of a property, please contact us for a free consultation.
Key Details
Sold Price $240,000
Property Type Condo
Sub Type Apartment
Listing Status Sold
Purchase Type For Sale
Square Footage 598 sqft
Price per Sqft $401
Subdivision Royal Oak
MLS® Listing ID A2072125
Sold Date 08/29/23
Style Apartment
Bedrooms 1
Full Baths 1
Condo Fees $395/mo
Originating Board Calgary
Year Built 2009
Annual Tax Amount $1,074
Tax Year 2023
Property Description
5 things we love about #225 at Red Haus (and we’re sure you will too): 1. A MODERN FLOORPLAN: This home packs a ton into 599 SqFt. Featuring 9’ ceilings and large windows. The fully equipped kitchen is truly the heart of this home with an upgraded appliance package including wall over and cooktop, raised breakfast bar and ample work/storage space. A nicely proportioned living/dining space offers options for furniture placement depending on your needs/lifestyle while the bedroom easily accommodates your furnishings and is complete with walkthrough closet and cheater ensuite. Your private balcony with BBQ gas line faces into the courtyard and is an ideal spot for morning coffee or an after-work cocktail. 2. A CONVENIENT + FAMILY ORIENTED NEIGHBOURHOOD: Royal Oak is the epitome of Northwest Calgary living with homes to fit every family, lifestyle & budget. Residents enjoy many green spaces, parks, playgrounds, a community garden, pathway system and community skating rink while walking distance to schools. Along with enjoying the multitude of shopping, restaurants and services along Country Hills Blvd and the amazing Shane Homes YMCA (the 2nd largest YMCA in North America). Commuting is a breeze with easy access to Crowchild & Stoney Trails + the Tuscany LRT station. 3. MOVE-IN READY: This home is pristine and awaiting its next owner with fresh paint and professionally installed walnut laminate flooring. 4. THAT KITCHEN: An impressive European-inspired kitchen is the heart of this condo featuring black appliance package including electric cooktop and built-in oven, sleek cabinetry, and raised breakfast bar along with ample work/storage space. Whether you're a home-chef or simply warming up delivery you will feel right at home here. 5: THE COMPLEX: Red Haus is a 4-building condo complex built by Streetside Developments between 2007-2010 (building 30 being built in 2009). Residents enjoy beautifully manicured grounds complete with gazebos and benches around the property and Club Haus a private amenity centre with exercise centre and party room/lounge along with ample visitor parking.
Location
Province AB
County Calgary
Area Cal Zone Nw
Zoning M-C2 d185
Direction W
Rooms
Other Rooms 1
Interior
Interior Features Breakfast Bar, High Ceilings, Kitchen Island, Laminate Counters, No Animal Home, No Smoking Home, Vinyl Windows
Heating Baseboard
Cooling Other
Flooring Laminate, Tile
Appliance Built-In Oven, Dishwasher, Electric Cooktop, Microwave Hood Fan, Wall/Window Air Conditioner, Washer/Dryer Stacked, Window Coverings
Laundry In Unit
Exterior
Parking Features Stall, Underground
Garage Description Stall, Underground
Community Features Park, Playground, Schools Nearby, Shopping Nearby, Sidewalks, Street Lights, Walking/Bike Paths
Amenities Available Clubhouse, Elevator(s), Fitness Center, Party Room, Recreation Facilities, Recreation Room, Visitor Parking
Porch Deck
Exposure SE
Total Parking Spaces 1
Building
Story 4
Architectural Style Apartment
Level or Stories Single Level Unit
Structure Type Brick,Vinyl Siding,Wood Frame
Others
HOA Fee Include Common Area Maintenance,Gas,Heat,Maintenance Grounds,Professional Management,Reserve Fund Contributions,Sewer,Snow Removal,Trash,Water
Restrictions Pet Restrictions or Board approval Required
Ownership Private
Pets Allowed Restrictions, Cats OK, Dogs OK
Read Less Info
Want to know what your home might be worth? Contact us for a FREE valuation!

Our team is ready to help you sell your home for the highest possible price ASAP
GET MORE INFORMATION





