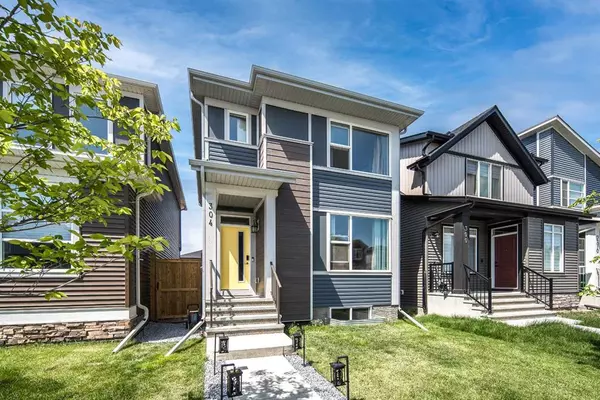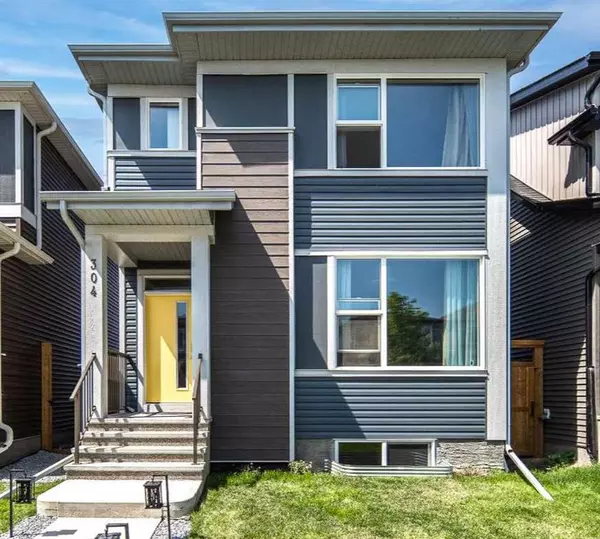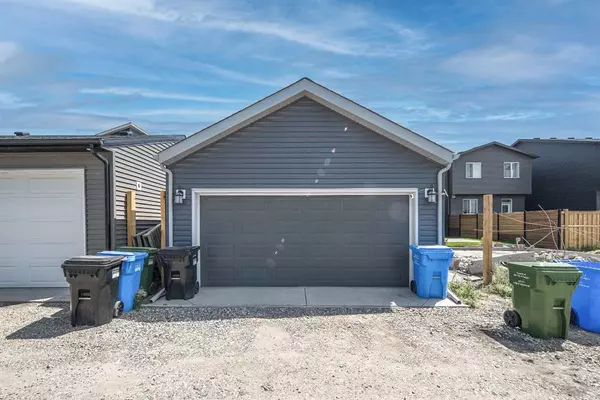For more information regarding the value of a property, please contact us for a free consultation.
Key Details
Sold Price $595,000
Property Type Single Family Home
Sub Type Detached
Listing Status Sold
Purchase Type For Sale
Square Footage 1,448 sqft
Price per Sqft $410
Subdivision Wolf Willow
MLS® Listing ID A2067894
Sold Date 08/29/23
Style 2 Storey
Bedrooms 3
Full Baths 2
Half Baths 1
Originating Board Calgary
Year Built 2021
Annual Tax Amount $3,345
Tax Year 2023
Lot Size 3,013 Sqft
Acres 0.07
Property Description
***OPEN HOUSE AUGUST 12TH 2-4 PM. *** BEST DEAL IN WOLF WILLOW RIGHT NOW!! BRAND NEW DECK AND DOUBLE DETACHED GARAGE!!***EV CHARGE, TRIPLE PANE WINDOWS, UPGRADED APPLIANCES!! You will fall in love with this Jayman built home in the beautiful community of Wolf Willow, only 5 minutes away from Blue Devil Golf Club, shopping centers and highway! This property defines low maintenance, energy efficiency and worry-free living. This house is still covered under 10 year Alberta new home warranty. As you step inside, you'll be greeted by a spacious and highly desired floor plan by Jayman. This property shines like a SHOWHOME! Prepared to be wowed by the beautiful kitchen design with quartz countertop and stainless steel appliances. Just off the kitchen is a convenient two piece guest bathroom and rear entrance leading out to a spacious backyard. A BRAND NEW DECK with a beautiful landscaped backyard is a HUGE BONUS compared to other quick possession or new homes on the market. This saves your thousands of dollars and time. The upper level features a spacious master bedroom with PRIVATE en-suite and WALK-IN closet, 2 additional bathrooms and a convenient upstairs laundry room. This homes has lots of natural lights with Jayman efficient energy home design. Tankless hot water tank, triple pane windows, EV charge, Solar panels etc. Don't miss out this amazing opportunity to take ownership of this GEM.
Location
Province AB
County Calgary
Area Cal Zone S
Zoning R-G
Direction E
Rooms
Other Rooms 1
Basement Full, Unfinished
Interior
Interior Features Ceiling Fan(s), High Ceilings, Kitchen Island, Open Floorplan, Pantry, Quartz Counters, Storage
Heating Central, Natural Gas
Cooling Wall/Window Unit(s)
Flooring Carpet, Laminate, Vinyl Plank
Appliance Dishwasher, Dryer, Electric Stove, Microwave, Range Hood, Washer
Laundry Laundry Room
Exterior
Parking Features Double Garage Detached, Driveway, Insulated, Oversized, Secured
Garage Spaces 2.0
Garage Description Double Garage Detached, Driveway, Insulated, Oversized, Secured
Fence Fenced
Community Features Clubhouse, Golf, Park, Playground, Shopping Nearby
Roof Type Asphalt
Porch Balcony(s), Deck
Lot Frontage 25.59
Total Parking Spaces 2
Building
Lot Description Lawn, Landscaped, Private
Foundation Poured Concrete
Architectural Style 2 Storey
Level or Stories Two
Structure Type Brick,Concrete,Wood Frame
Others
Restrictions None Known
Tax ID 83129996
Ownership Private
Read Less Info
Want to know what your home might be worth? Contact us for a FREE valuation!

Our team is ready to help you sell your home for the highest possible price ASAP




