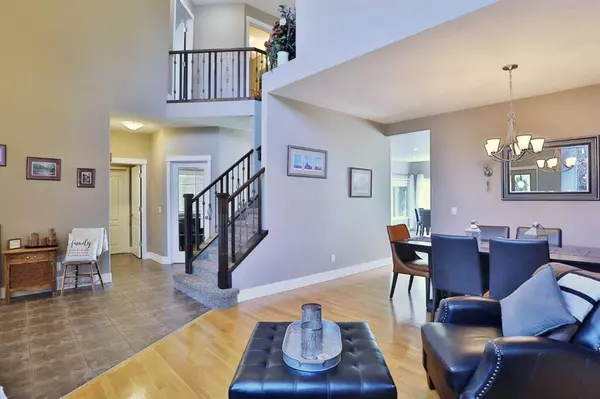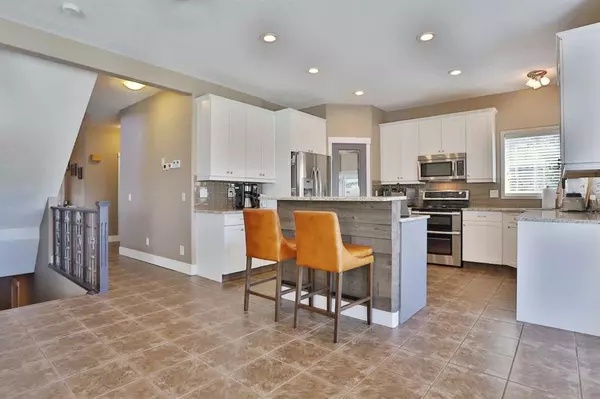For more information regarding the value of a property, please contact us for a free consultation.
Key Details
Sold Price $790,000
Property Type Single Family Home
Sub Type Detached
Listing Status Sold
Purchase Type For Sale
Square Footage 2,298 sqft
Price per Sqft $343
Subdivision Royal Oak
MLS® Listing ID A2069706
Sold Date 08/29/23
Style 2 Storey
Bedrooms 4
Full Baths 3
Half Baths 1
Originating Board Calgary
Year Built 1999
Annual Tax Amount $5,007
Tax Year 2023
Lot Size 5,285 Sqft
Acres 0.12
Property Description
Location, location, location! Backing onto a greenbelt surrounded by wonderful mountain views is this beautifully updated two storey home in Royal Oak Estates. Offering 4 lovely bedrooms & cool relaxing central air, this fully finished home enjoys beautiful hardwood & tile floors, 2 fireplaces, renovated kitchen with granite countertops & private backyard with fabulous deck & gate to the greenbelt. Sensational free-flowing floorplan perfect for family living or entertaining, featuring the living room with soaring 18ft ceilings & expanse of windows, open concept formal dining room & inviting sun-drenched family room with fireplace. The stylish & bright white kitchen - with refinished cabinets in 2021 & heated tile floors, has a walk-in pantry & centre island, glass subway tile backsplash & upgraded Maytag & Whirlpool stainless steel appliances including the stove with double ovens. Upstairs there are 3 great-sized bedrooms - each with hardwood floors, & highlighted by the owners' retreat with walk-in closet & gorgeous jetted tub ensuite with heated tile floors, double vanities & shower. The lower level - with oversized windows, is finished with 4th bedroom & another full bath, tons of storage space & games/rec room with electric fireplace (new in 2021) & bar area. Convenient main floor laundry with built-in cabinets & Whirlpool Duet washer & dryer. Over $70,000 in renos since 2011 including the hot water tank, furnace, appliances & kitchen. Walking distance to neighbourhood parks & ponds, just minutes to the Royal Oak shopping centre - featuring Sobeys, Walmart Supercentre, Canadian Tire & restaurants galore, Shane Homes YMCA, LRT & quick easy access to Stoney Trail.
Location
Province AB
County Calgary
Area Cal Zone Nw
Zoning R-C1
Direction NW
Rooms
Other Rooms 1
Basement Finished, Full
Interior
Interior Features Bar, Built-in Features, Ceiling Fan(s), Central Vacuum, Double Vanity, French Door, Granite Counters, High Ceilings, Jetted Tub, Kitchen Island, Low Flow Plumbing Fixtures, Open Floorplan, Pantry, Storage, Walk-In Closet(s)
Heating Forced Air, Natural Gas
Cooling Central Air
Flooring Carpet, Ceramic Tile, Hardwood
Fireplaces Number 2
Fireplaces Type Electric, Family Room, Gas, Recreation Room
Appliance Bar Fridge, Central Air Conditioner, Dishwasher, Dryer, Electric Stove, Garburator, Microwave Hood Fan, Refrigerator, Washer, Window Coverings
Laundry Laundry Room, Main Level
Exterior
Parking Features Double Garage Attached, Garage Faces Front, Oversized
Garage Spaces 2.0
Garage Description Double Garage Attached, Garage Faces Front, Oversized
Fence Fenced
Community Features Park, Playground, Schools Nearby, Shopping Nearby, Walking/Bike Paths
Roof Type Cedar Shake
Porch Deck
Lot Frontage 46.0
Exposure NW
Total Parking Spaces 4
Building
Lot Description Back Yard, Backs on to Park/Green Space, Environmental Reserve, Front Yard, Greenbelt, No Neighbours Behind, Landscaped, Rectangular Lot
Foundation Poured Concrete
Architectural Style 2 Storey
Level or Stories Two
Structure Type Brick,Stucco,Wood Frame
Others
Restrictions None Known
Tax ID 83132400
Ownership Private
Read Less Info
Want to know what your home might be worth? Contact us for a FREE valuation!

Our team is ready to help you sell your home for the highest possible price ASAP
GET MORE INFORMATION





