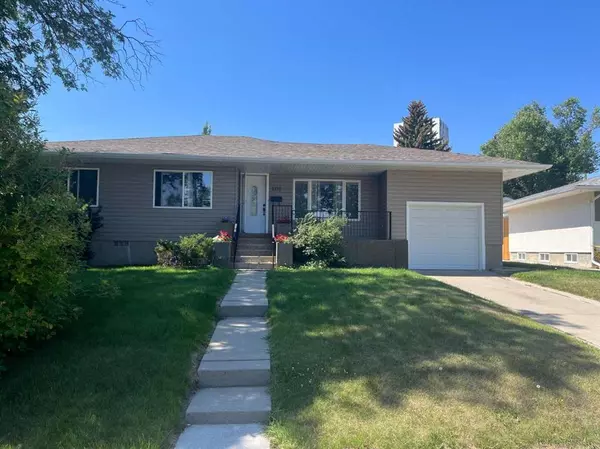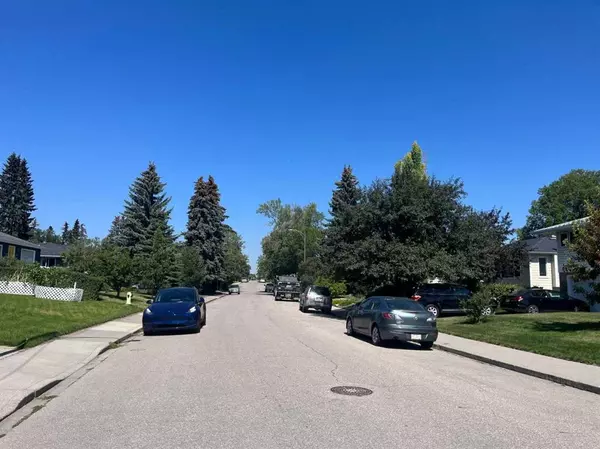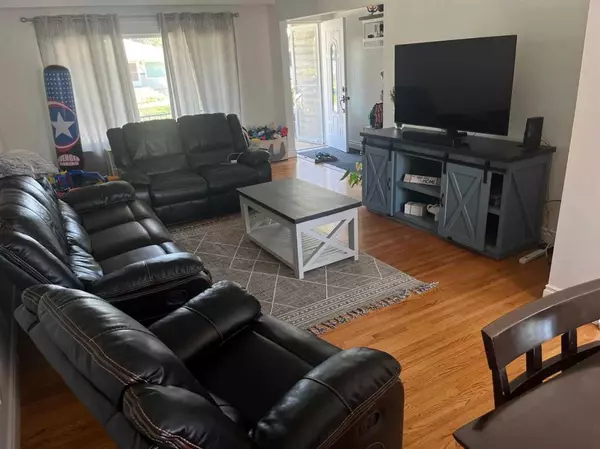For more information regarding the value of a property, please contact us for a free consultation.
Key Details
Sold Price $776,500
Property Type Single Family Home
Sub Type Detached
Listing Status Sold
Purchase Type For Sale
Square Footage 1,281 sqft
Price per Sqft $606
Subdivision Banff Trail
MLS® Listing ID A2072432
Sold Date 08/28/23
Style Bungalow
Bedrooms 5
Full Baths 2
Originating Board Calgary
Year Built 1953
Annual Tax Amount $4,761
Tax Year 2023
Lot Size 6,716 Sqft
Acres 0.15
Property Description
Beautifully upgraded family home in the desirable community of capital Hill! his well-maintained 5-bedroom bungalow is situated on one of the largest lots in the neighborhood (approx. 60ft x 100ft) and tucked away on a quiet street. The welcoming front porch leads to a spacious entryway. This home features hardwood flooring, an open concept kitchen, connected dining/living room, three bedrooms on the main floor and a 4pc bathroom.. The open concept living area is flooded with natural light. The legalized lower level suite is complete with a separate entrance with an exceptionally huge family room, a second kitchen area. It also features two large additional bedrooms, with ample natural light, a full bath, plenty of storage and separate laundry room. Outside the welcoming landscaped southwest backyard offers considerable privacy, large deck and brick laid patio. A great gathering area to BBQ with family and friends. The backyard also has access to the oversized, insulated double detached garage or workshop on top of the single attached garage. This home, on an exceptional lot, has so much to offer and is close to McMahon, Uof C and so much more. Currently has tenants on upper and lower with lease ending September 30 2023. Live up and rent down! Perfect for families looking for a little extra income. Don't miss out. book your showing today!
Location
Province AB
County Calgary
Area Cal Zone Cc
Zoning R-C1
Direction NE
Rooms
Basement Finished, Full, Suite
Interior
Interior Features French Door, See Remarks, Storage
Heating Forced Air, Natural Gas
Cooling None
Flooring Carpet, Hardwood, Linoleum, Tile
Appliance Dishwasher, Garage Control(s), Refrigerator, Stove(s), Washer/Dryer
Laundry Lower Level, Main Level, Multiple Locations
Exterior
Parking Features Double Garage Detached, Single Garage Attached
Garage Spaces 3.0
Garage Description Double Garage Detached, Single Garage Attached
Fence Fenced
Community Features Park, Playground, Schools Nearby, Shopping Nearby, Sidewalks, Street Lights, Walking/Bike Paths
Roof Type Asphalt Shingle
Porch Deck, Patio, See Remarks
Lot Frontage 18.49
Exposure NE
Total Parking Spaces 4
Building
Lot Description Back Lane, Back Yard, Front Yard, Landscaped, Other, See Remarks
Foundation Poured Concrete
Architectural Style Bungalow
Level or Stories One
Structure Type Vinyl Siding,Wood Frame
Others
Restrictions None Known
Tax ID 83068092
Ownership Private
Read Less Info
Want to know what your home might be worth? Contact us for a FREE valuation!

Our team is ready to help you sell your home for the highest possible price ASAP
GET MORE INFORMATION





