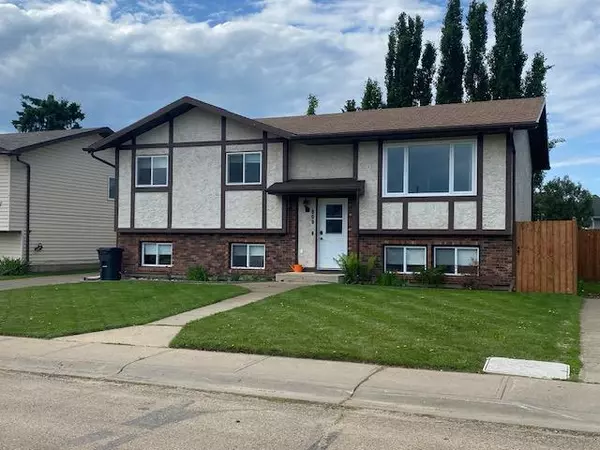For more information regarding the value of a property, please contact us for a free consultation.
Key Details
Sold Price $310,000
Property Type Single Family Home
Sub Type Detached
Listing Status Sold
Purchase Type For Sale
Square Footage 1,032 sqft
Price per Sqft $300
MLS® Listing ID A2053142
Sold Date 08/28/23
Style Bi-Level
Bedrooms 4
Full Baths 2
Half Baths 1
Originating Board Alberta West Realtors Association
Year Built 1985
Annual Tax Amount $3,442
Tax Year 2023
Lot Size 6,050 Sqft
Acres 0.14
Property Sub-Type Detached
Property Description
QUICK POSSESSION! A warm and inviting family home is here and ready to move in!! This bi-level is located on a quiet street with a large backyard that features a brand new fence from last year and a large shed/workshop with ample storage. The main floor has many renovations including new vinyl plank flooring, new paint and trim, IKEA built in cabinets in the kitchen and updated vanities in the bathrooms. The kitchen boasts lots of space for prepping and cooking, storage and entertaining with an opening to the living area for a more open concept feel. On the main there are 3 bedrooms, a 4 pc bathroom and a 2 pc ensuite with a large vanity with lots of storage. Down the stairs is a large rec room with a wood stove that is perfect for those cold nights! Completing the basement is another bedroom, 3 pc bathroom and a laundry room with a bonus of cold storage! Some extra features include hot water on demand and it is just a few doors down from a park for those with kids! This home ticks so many boxes, it is a must see!!
Location
Province AB
County Lesser Slave River No. 124, M.d. Of
Zoning R1
Direction N
Rooms
Other Rooms 1
Basement Finished, Full
Interior
Interior Features Kitchen Island, Tankless Hot Water
Heating Forced Air
Cooling None
Flooring Carpet, Linoleum, Vinyl Plank
Fireplaces Number 1
Fireplaces Type Basement, Wood Burning Stove
Appliance Dishwasher, Dryer, Refrigerator, Stove(s), Washer, Window Coverings
Laundry In Basement
Exterior
Parking Features Off Street, Parking Pad
Garage Description Off Street, Parking Pad
Fence Fenced
Community Features Playground, Schools Nearby
Roof Type Asphalt Shingle
Porch Deck
Lot Frontage 55.0
Total Parking Spaces 2
Building
Lot Description Front Yard, Lawn, Landscaped, Street Lighting
Foundation Poured Concrete
Architectural Style Bi-Level
Level or Stories Bi-Level
Structure Type Stucco,Wood Siding
Others
Restrictions None Known
Tax ID 56881241
Ownership Private
Read Less Info
Want to know what your home might be worth? Contact us for a FREE valuation!

Our team is ready to help you sell your home for the highest possible price ASAP




