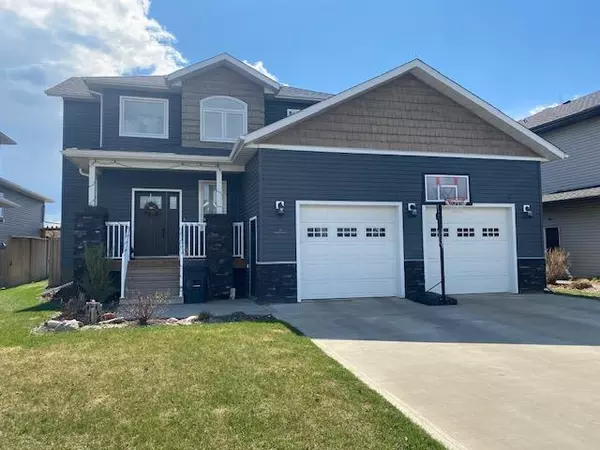For more information regarding the value of a property, please contact us for a free consultation.
Key Details
Sold Price $507,500
Property Type Single Family Home
Sub Type Detached
Listing Status Sold
Purchase Type For Sale
Square Footage 2,552 sqft
Price per Sqft $198
MLS® Listing ID A2047559
Sold Date 08/28/23
Style 2 Storey
Bedrooms 6
Full Baths 3
Half Baths 1
Originating Board Alberta West Realtors Association
Year Built 2015
Annual Tax Amount $5,885
Tax Year 2023
Lot Size 6,600 Sqft
Acres 0.15
Property Sub-Type Detached
Property Description
WOW! A rare opportunity to own this beauty with 6 bedrooms and 4 bathrooms, 4 nice size bedrooms on the upper level and 2 large ones in the lower level. The primary bedroom features his & hers closets, 4-pc ensuite with a soaker tub and double sinks. A second 4-pc bath completes this upper level. The main floor features a spacious entrance with large closet, and a nice size office. Open concept layout with kitchen boasting white cabinetry, corner pantry, white apron sink, stainless steel appliances dura-ceramic flooring, dining area has hardwood flooring, with garden doors to the sundeck and back yard. A 2-pc bathroom, main floor laundry and direct access to the double car garage. The living room with hardwood flooring and a gas fireplace for those cool evenings. The lower level has 2 large bedrooms, spacious family room, 4-pc bathroom and utility/ storage room. This home features over 2500 sq. ft of living space with plenty of room for a growing family. Fully fenced, landscaped, no neighbors behind and backing onto a park. A must to view!
Location
Province AB
County Lesser Slave River No. 124, M.d. Of
Zoning R1A
Direction N
Rooms
Other Rooms 1
Basement Finished, Full
Interior
Interior Features Central Vacuum, High Ceilings, Jetted Tub, Laminate Counters, Open Floorplan, Pantry, Soaking Tub, Suspended Ceiling
Heating Forced Air, Natural Gas
Cooling None
Flooring Carpet, Hardwood
Fireplaces Number 1
Fireplaces Type Blower Fan, Gas, Living Room
Appliance Dishwasher, Dryer, Electric Stove, Gas Dryer, Microwave, Refrigerator, Washer
Laundry Main Level
Exterior
Parking Features Double Garage Attached, Driveway
Garage Spaces 2.0
Garage Description Double Garage Attached, Driveway
Fence Fenced
Community Features Clubhouse, Fishing, Lake, Park, Playground, Pool, Shopping Nearby, Sidewalks, Street Lights
Roof Type Asphalt Shingle
Porch Deck, Front Porch
Lot Frontage 60.0
Total Parking Spaces 2
Building
Lot Description Backs on to Park/Green Space, Cul-De-Sac, Front Yard, Lawn, No Neighbours Behind, Landscaped, Street Lighting
Foundation Combination
Architectural Style 2 Storey
Level or Stories Two
Structure Type ICFs (Insulated Concrete Forms),Silent Floor Joists,Vinyl Siding
Others
Restrictions None Known
Tax ID 56881234
Ownership Private
Read Less Info
Want to know what your home might be worth? Contact us for a FREE valuation!

Our team is ready to help you sell your home for the highest possible price ASAP




