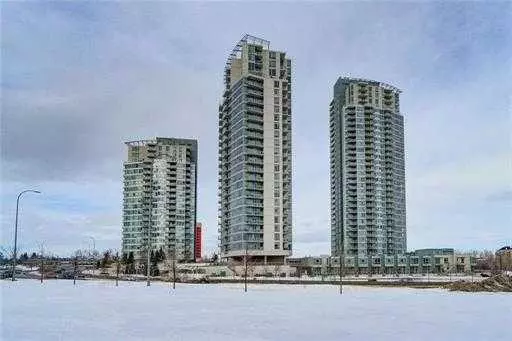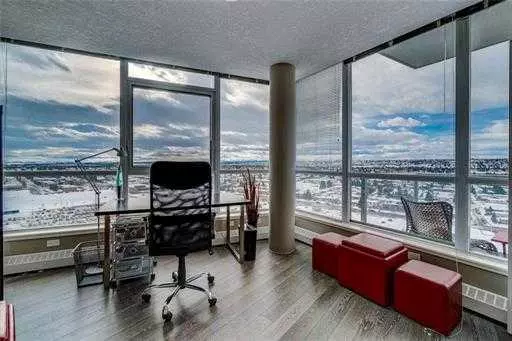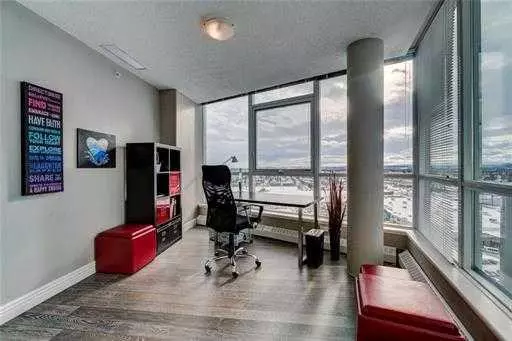For more information regarding the value of a property, please contact us for a free consultation.
Key Details
Sold Price $375,000
Property Type Condo
Sub Type Apartment
Listing Status Sold
Purchase Type For Sale
Square Footage 840 sqft
Price per Sqft $446
Subdivision Spruce Cliff
MLS® Listing ID A2069114
Sold Date 08/27/23
Style High-Rise (5+)
Bedrooms 2
Full Baths 2
Condo Fees $670/mo
Originating Board Calgary
Year Built 2006
Annual Tax Amount $2,047
Tax Year 2023
Property Description
TWO TITLED PARKING STALLS!! Beautiful CORNER UNIT with Awesome MOUNTAIN VIEWS from both bedrooms and living room, all with large wall to wall windows to take advantage of the view. Pictures were taken previous to current tenant. Gorgeous kitchen with contemporary Pinot cabinetry with wine rack, large European tile flooring and subway tile backsplash, granite countertops & stainless steel appliances (refrigerator, washer & dryer are less than 1 yr. old). Open counter in kitchen overlooks the living room featuring a corner stone faced fireplace. With easy access through the balcony door to the large west facing balcony, you can enjoy your special view! The Primary bedroom has a four piece ensuite and two closets (one is a walk-in). Two titled side by side parking stalls on P2, extra storage marked UP31 on level L2, in suite laundry and air conditioning make this a wonderful place to call your new home.. Added to this great condo are the amenities: the large swimming pool, hot tub, fully equipped gym, media room and games room with pool table. Located just off Bow Trail, conveniently located a stone's throw from Westbrook LRT, shopping(Walmart, Safeway), Shaganappi Point Golf Course and downtown. Walkability score of 93! Come check out this Awesome property!!
Location
Province AB
County Calgary
Area Cal Zone W
Zoning DC (pre 1P2007)
Direction W
Rooms
Other Rooms 1
Interior
Interior Features Breakfast Bar, No Animal Home, No Smoking Home, Quartz Counters, Recreation Facilities, Walk-In Closet(s)
Heating Baseboard, Natural Gas
Cooling Central Air
Flooring Ceramic Tile, Hardwood
Fireplaces Number 1
Fireplaces Type Gas
Appliance Dishwasher, Electric Stove, Garage Control(s), Microwave Hood Fan, Refrigerator, Washer/Dryer Stacked, Window Coverings
Laundry In Unit
Exterior
Parking Features Parkade, Titled, Underground
Garage Spaces 2.0
Garage Description Parkade, Titled, Underground
Community Features Schools Nearby, Shopping Nearby, Walking/Bike Paths
Amenities Available Elevator(s), Fitness Center, Indoor Pool, Party Room, Recreation Facilities, Secured Parking, Storage, Visitor Parking
Porch Balcony(s)
Exposure W
Total Parking Spaces 2
Building
Story 22
Architectural Style High-Rise (5+)
Level or Stories Single Level Unit
Structure Type Concrete
Others
HOA Fee Include Amenities of HOA/Condo,Common Area Maintenance,Heat,Insurance,Professional Management,Reserve Fund Contributions,Sewer,Water
Restrictions Pet Restrictions or Board approval Required
Tax ID 82787021
Ownership Private
Pets Allowed Restrictions
Read Less Info
Want to know what your home might be worth? Contact us for a FREE valuation!

Our team is ready to help you sell your home for the highest possible price ASAP




