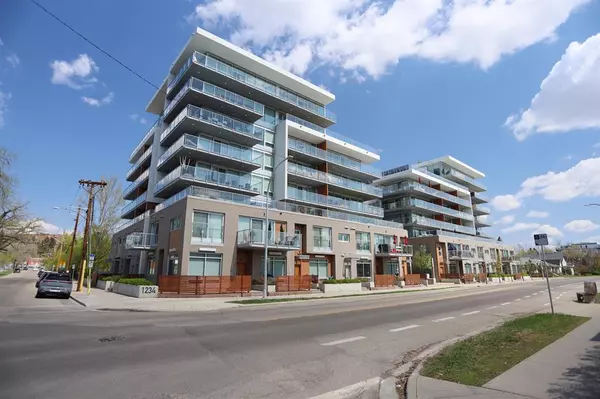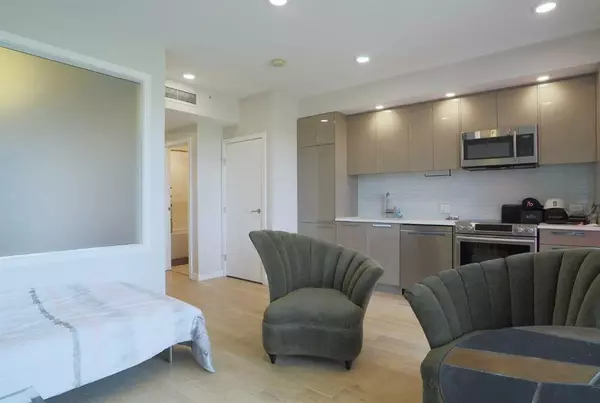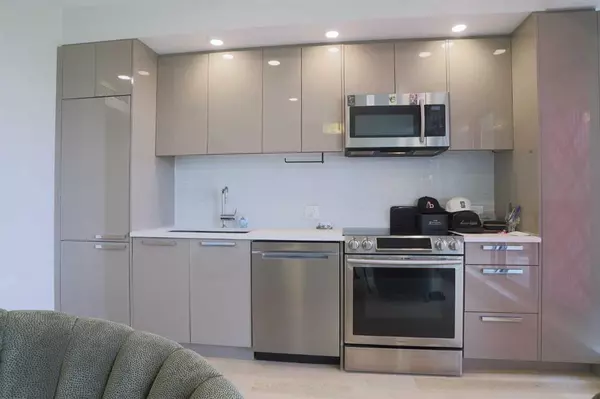For more information regarding the value of a property, please contact us for a free consultation.
Key Details
Sold Price $265,000
Property Type Condo
Sub Type Apartment
Listing Status Sold
Purchase Type For Sale
Square Footage 411 sqft
Price per Sqft $644
Subdivision Hillhurst
MLS® Listing ID A2071503
Sold Date 08/26/23
Style Apartment
Bedrooms 1
Full Baths 1
Condo Fees $400/mo
Originating Board Calgary
Year Built 2017
Annual Tax Amount $1,705
Tax Year 2023
Property Description
WELCOME TO EZRA ON RILEY PARK!!! Surrounded by panoramic views over the treetops is this sleek 1 bedroom condo in the highly sought-after inner city community of Hillhurst. This 6th floor unit in the West tower of this concrete & steel complex enjoys high ceilings & vinyl plank floors, designer kitchen with quartz counters & titled underground parking for your exclusive use. Simply perfect for the first-time homeowner or as investment, this stylish home has floor-to-ceiling windows with roller blinds, open concept kitchen with high-gloss cabinets, upgraded appliances including Blomberg fridge, & the bedroom with mirrored closet. Insuite laundry with space-saving Whirlpool washer & dryer. The bathroom has quartz counters & tile floors. West-facing covered balcony with gas BBQ line. Additional features include NEST thermostat, unit-controlled central air & heating, separate storage cage plus residents of EZRA also have access to the top-notch amenities which includes an onsite fitness centre, bike storage, underground visitor parking for their guests & the Ezra Club lounge complete with kitchen, fireplace & wine storage/tasting room. Premier location backing onto beautiful historic Riley Park & across from the Hillhurst/Sunnyside community centre, only a few short minutes to SAIT & LRT, trendy Kensington district & downtown.
Location
Province AB
County Calgary
Area Cal Zone Cc
Zoning DC
Direction E
Rooms
Basement None
Interior
Interior Features High Ceilings, Open Floorplan, Quartz Counters
Heating Fan Coil, Natural Gas
Cooling Central Air
Flooring Carpet, Ceramic Tile, Vinyl Plank
Appliance Dishwasher, Dryer, Electric Stove, Garburator, Microwave Hood Fan, Refrigerator, Washer, Window Coverings
Laundry In Unit
Exterior
Parking Features Parkade, Titled, Underground
Garage Spaces 1.0
Garage Description Parkade, Titled, Underground
Community Features Park, Playground, Schools Nearby, Shopping Nearby, Tennis Court(s)
Amenities Available Elevator(s), Fitness Center, Recreation Facilities, Recreation Room, Snow Removal, Storage, Visitor Parking
Roof Type Rubber
Porch Balcony(s)
Exposure W
Total Parking Spaces 1
Building
Story 8
Foundation Poured Concrete
Architectural Style Apartment
Level or Stories Single Level Unit
Structure Type Brick,Concrete,Metal Siding
Others
HOA Fee Include Amenities of HOA/Condo,Common Area Maintenance,Heat,Insurance,Maintenance Grounds,Professional Management,Reserve Fund Contributions,Sewer,Snow Removal,Water
Restrictions Pet Restrictions or Board approval Required
Ownership Private
Pets Allowed Restrictions
Read Less Info
Want to know what your home might be worth? Contact us for a FREE valuation!

Our team is ready to help you sell your home for the highest possible price ASAP
GET MORE INFORMATION





