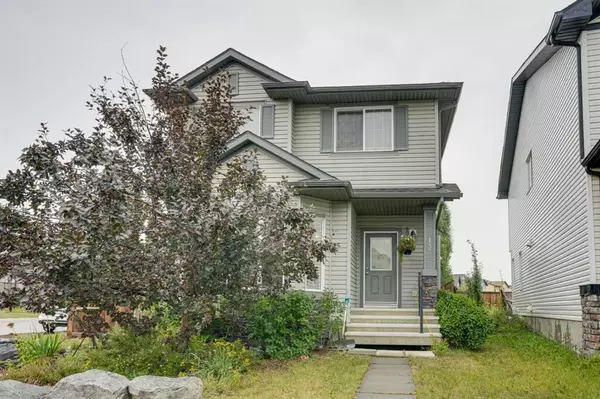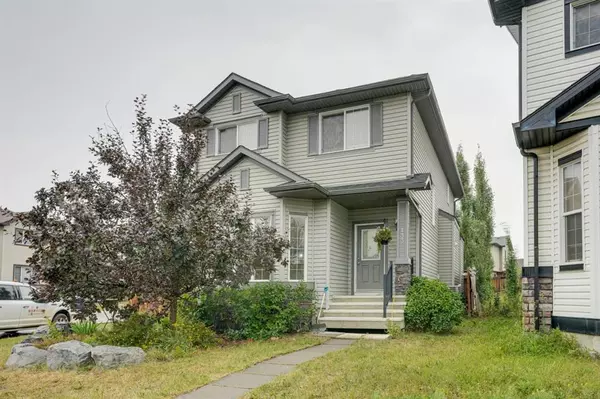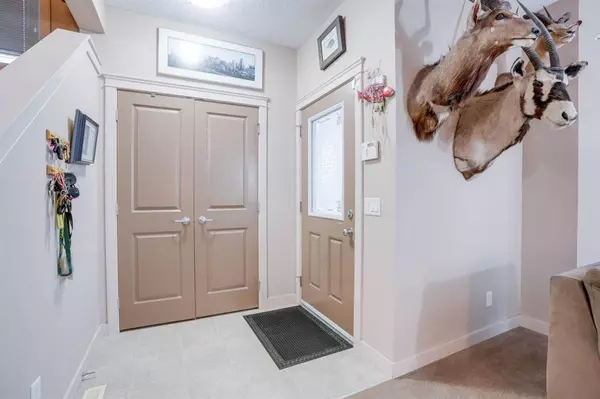For more information regarding the value of a property, please contact us for a free consultation.
Key Details
Sold Price $575,000
Property Type Single Family Home
Sub Type Detached
Listing Status Sold
Purchase Type For Sale
Square Footage 1,627 sqft
Price per Sqft $353
Subdivision Saddle Ridge
MLS® Listing ID A2072518
Sold Date 08/27/23
Style 2 Storey
Bedrooms 4
Full Baths 2
Half Baths 1
Originating Board Calgary
Year Built 2008
Annual Tax Amount $3,299
Tax Year 2023
Lot Size 5,166 Sqft
Acres 0.12
Property Description
Open House Saturday August 19th from 1 PM to 3 PM.
Welcome to 133 Saddlebrook Circle NE, situated in a quiet street, a short distance to Saddle Ridge circle CTrain, Schools, Genesis Centre, and shopping centre. Main floor features; two living rooms, open concept with Gas Fireplace, and Kitchen and dining room is spacious for your family entertaining needs. The second-floor features 4 nice sized bedrooms include a private primary bedroom with large walk-in closets and ensuite-bathroom. The basement is over 700 square feet unfinished and ready for your creation, roughed in for legal suite with separate exterior entry. This home has high efficiency furnace, central air condition, and fully wired sound system. This corner home offers huge potential for RV parking, oversize double garage. Give you and your family the space you deserve and enjoy the beautiful corner backyard with tons of space and parking and gardening. Very easy access in and out of the community and no traffic circles needed to get to this home! Don't miss out this beautiful home, come check it out!
Location
Province AB
County Calgary
Area Cal Zone Ne
Zoning R-1N
Direction SE
Rooms
Other Rooms 1
Basement Separate/Exterior Entry, Full, Unfinished
Interior
Interior Features High Ceilings, Kitchen Island, Laminate Counters, Open Floorplan, Pantry
Heating Forced Air, Natural Gas
Cooling Central Air, ENERGY STAR Qualified Equipment
Flooring Carpet, Ceramic Tile, Laminate
Fireplaces Number 1
Fireplaces Type Family Room, Gas
Appliance Central Air Conditioner, Dishwasher, Electric Range, Range Hood, Refrigerator, Window Coverings
Laundry Laundry Room, Main Level
Exterior
Parking Features Off Street, Parking Pad
Garage Description Off Street, Parking Pad
Fence Fenced
Community Features Park, Playground, Schools Nearby, Shopping Nearby, Street Lights
Roof Type Asphalt Shingle
Accessibility Accessible Doors
Porch Deck
Lot Frontage 18.6
Exposure SE
Total Parking Spaces 3
Building
Lot Description Back Lane, Back Yard, Corner Lot
Foundation Poured Concrete
Architectural Style 2 Storey
Level or Stories Two
Structure Type Concrete,Stone,Vinyl Siding,Wood Frame
Others
Restrictions Call Lister
Tax ID 82832873
Ownership Private
Read Less Info
Want to know what your home might be worth? Contact us for a FREE valuation!

Our team is ready to help you sell your home for the highest possible price ASAP
GET MORE INFORMATION





