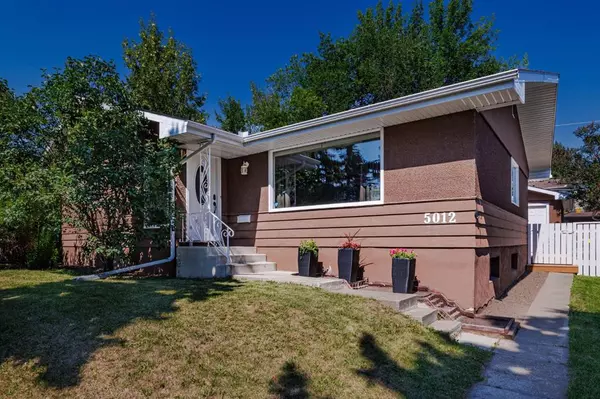For more information regarding the value of a property, please contact us for a free consultation.
Key Details
Sold Price $680,100
Property Type Single Family Home
Sub Type Detached
Listing Status Sold
Purchase Type For Sale
Square Footage 1,234 sqft
Price per Sqft $551
Subdivision Charleswood
MLS® Listing ID A2070925
Sold Date 08/26/23
Style Bungalow
Bedrooms 4
Full Baths 2
Half Baths 1
Originating Board Calgary
Year Built 1962
Annual Tax Amount $3,795
Tax Year 2023
Lot Size 5,608 Sqft
Acres 0.13
Property Description
Welcome to this fantastic bungalow in the desirable community of Charleswood! This charming and very well kept home comes with everything one needs. The main floor features 3 large bedrooms, including the primary bedroom; complete with a half bath ensuite. There is a large living room that blends into a spacious dining space that contains original hardwood flooring. The kitchen is setup to make cooking and entertaining a breeze and also features a breakfast nook for smaller gatherings. The main 4-pc washroom features a jetted tub, perfect for relaxing after long days. The basement is very diverse with a fourth bedroom, recreation room, a flex room (could be another bedroom with a new window), a full 3-pc bathroom, laundry room, and a den space that could be an office area or inside workshop. There is also cold storage under the stairs for canning or wine. Out back, the yard is made to be enjoyed with a huge deck for bbqs, a herb garden, large storage shed and a fire pit. The double detached garage has plenty of space for vehicles and/or a work bench/shop for all the tools and projects. Being so close to the University, schools, parks, playgrounds, walking paths, and Nose Hill Park the options are endless for growing a family or renting it out. Do not let this gem pass by!
Location
Province AB
County Calgary
Area Cal Zone Nw
Zoning RC-1
Direction SW
Rooms
Other Rooms 1
Basement Finished, Full
Interior
Interior Features Jetted Tub, Laminate Counters, No Animal Home, No Smoking Home, Separate Entrance
Heating Forced Air, Natural Gas
Cooling None
Flooring Hardwood, Laminate, Linoleum, Tile
Appliance Dishwasher, Dryer, Electric Stove, Microwave, Range Hood, Refrigerator, Washer, Window Coverings
Laundry In Basement
Exterior
Parking Features Double Garage Detached, Garage Door Opener, Garage Faces Rear
Garage Spaces 2.0
Garage Description Double Garage Detached, Garage Door Opener, Garage Faces Rear
Fence Fenced
Community Features Park, Playground, Schools Nearby, Shopping Nearby, Walking/Bike Paths
Roof Type Asphalt Shingle
Porch Deck
Lot Frontage 50.99
Exposure SW
Total Parking Spaces 2
Building
Lot Description Back Lane, Back Yard, Landscaped, Rectangular Lot
Foundation Poured Concrete
Architectural Style Bungalow
Level or Stories One
Structure Type Stucco,Wood Frame,Wood Siding
Others
Restrictions None Known
Tax ID 82880748
Ownership Private
Read Less Info
Want to know what your home might be worth? Contact us for a FREE valuation!

Our team is ready to help you sell your home for the highest possible price ASAP




