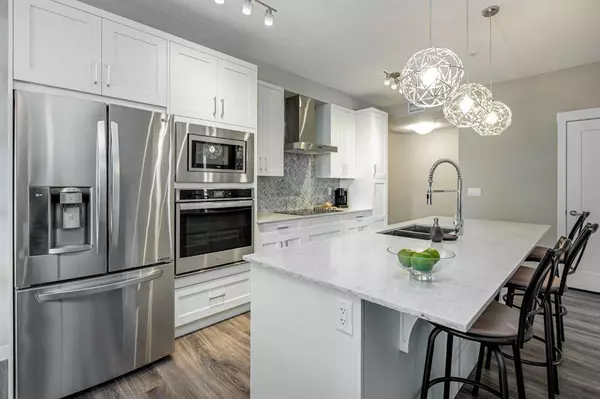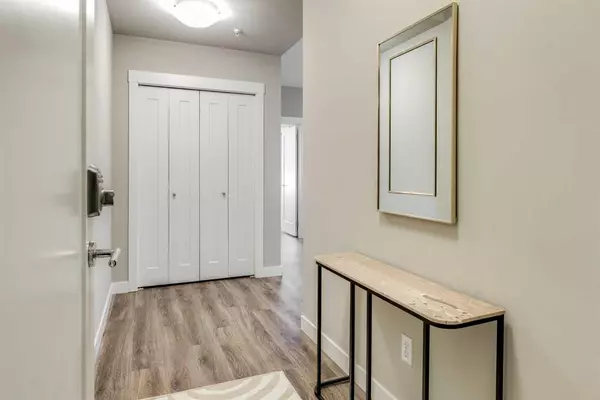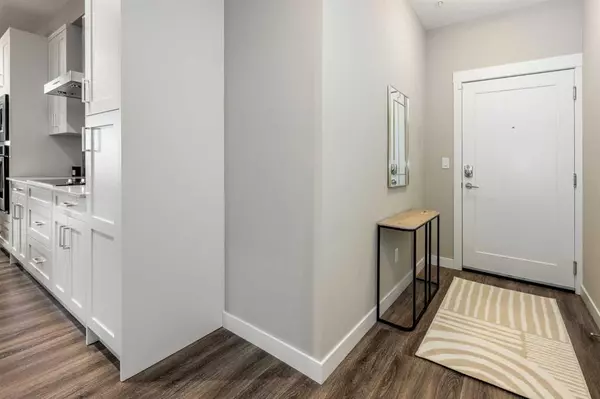For more information regarding the value of a property, please contact us for a free consultation.
Key Details
Sold Price $397,500
Property Type Condo
Sub Type Apartment
Listing Status Sold
Purchase Type For Sale
Square Footage 945 sqft
Price per Sqft $420
Subdivision Walden
MLS® Listing ID A2065282
Sold Date 08/25/23
Style Apartment
Bedrooms 2
Full Baths 2
Condo Fees $356/mo
Originating Board Calgary
Year Built 2019
Annual Tax Amount $1,757
Tax Year 2023
Property Description
Welcome to this BEAUTIFUL 2019 built 2 bedroom, 2 bathroom luxury ground level, corner unit condo in the AMAZING community of Walden. From the front door, you are welcomed with a spacious private foyer with a closet, this condo features everything you will need with 946 square feet of living space, vinyl plank flooring throughout, a full eat in kitchen with gorgeous white contemporary quartz counter tops, a HUGE upgraded island (larger than original plan), built-in microwave, built-in oven, a counter top stove, all stainless steel appliances with upgraded fridge, as well as upgraded DRAWERS in all the cupboards. It also features a large living area to comfortably fit a dining table AND a full living room set! The large Primary bedroom has a full walk-in closet, en-suite with double vanity, under vanity heat to keep the tiled floor and feet warm (upgraded from builder), and a fully tiled shower with an 8mm glass sliding door. The spacious second bedroom offers direct access to the second full bathroom with large vanity, tile and a tub/shower combo. The laundry room offers extra storage space, an HRV to keep the indoor air fresh and a FULL SIZE front load stacked washer and dryer! Enjoy the morning sun on the large wrap around patio which has a natural gas line ready for your BBQ's and a private gate for access to sidewalks. This unit has full air conditioning to keep you cool during the hot summer months, and upgraded ELECTRIC BLINDS on all the windows! Stay warm in the winter and secure with the heated UNDERGROUND PARKING and a storage unit at your parking stall. This professionally managed building is well taken care of and it shows! Just walking distance from your patio to the Township shopping complex in Legacy across the street for all your necessities! Book your showing today to check out this amazing HOME!
Location
Province AB
County Calgary
Area Cal Zone S
Zoning M-X2
Direction N
Rooms
Other Rooms 1
Interior
Interior Features Double Vanity, Kitchen Island, No Smoking Home, Open Floorplan, Quartz Counters, Storage, Vinyl Windows, Walk-In Closet(s)
Heating Baseboard, Radiant
Cooling Wall Unit(s)
Flooring Ceramic Tile, Vinyl Plank
Appliance Built-In Electric Range, Built-In Oven, Dishwasher, Microwave, Refrigerator, Washer/Dryer Stacked, Window Coverings
Laundry In Unit
Exterior
Parking Features Parkade, Titled, Underground
Garage Description Parkade, Titled, Underground
Community Features Park, Playground, Schools Nearby, Shopping Nearby
Amenities Available Elevator(s), Park, Parking, Secured Parking, Visitor Parking
Porch Patio, Wrap Around
Exposure E,N,NE
Total Parking Spaces 1
Building
Story 4
Architectural Style Apartment
Level or Stories Single Level Unit
Structure Type Mixed
Others
HOA Fee Include Common Area Maintenance,Gas,Heat,Insurance,Parking,Professional Management,Reserve Fund Contributions,Security,Snow Removal,Trash,Water
Restrictions Pet Restrictions or Board approval Required
Tax ID 82934091
Ownership Private
Pets Allowed Restrictions
Read Less Info
Want to know what your home might be worth? Contact us for a FREE valuation!

Our team is ready to help you sell your home for the highest possible price ASAP
GET MORE INFORMATION





