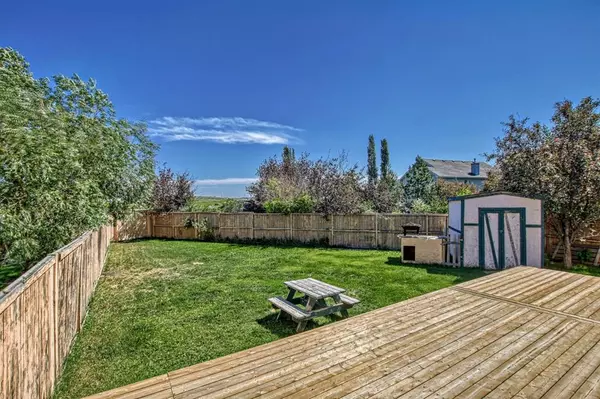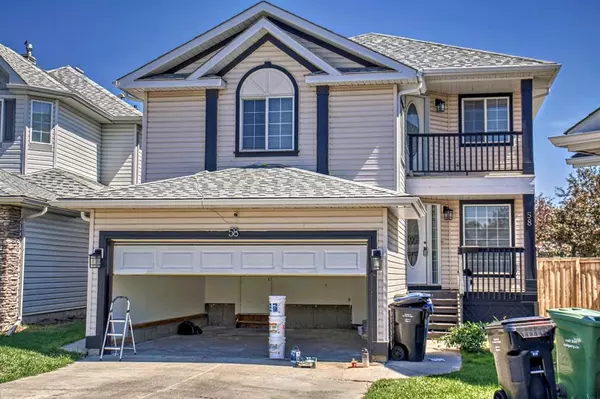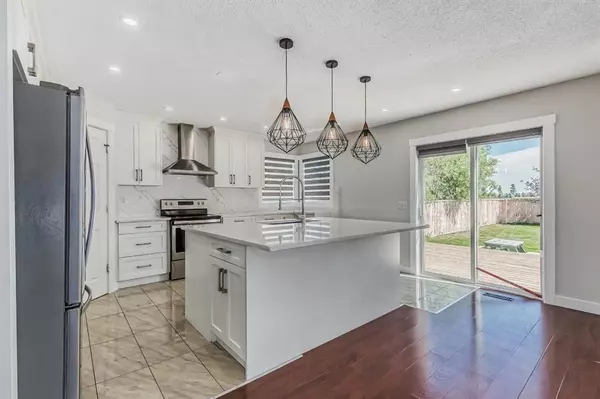For more information regarding the value of a property, please contact us for a free consultation.
Key Details
Sold Price $675,000
Property Type Single Family Home
Sub Type Detached
Listing Status Sold
Purchase Type For Sale
Square Footage 1,992 sqft
Price per Sqft $338
Subdivision Coral Springs
MLS® Listing ID A2072458
Sold Date 08/25/23
Style 2 Storey
Bedrooms 5
Full Baths 2
Half Baths 1
HOA Fees $32/ann
HOA Y/N 1
Originating Board Calgary
Year Built 1999
Annual Tax Amount $3,568
Tax Year 2023
Lot Size 5,597 Sqft
Acres 0.13
Property Description
Presenting at an exciting new price! so welcome Home to this house that has it all in one of the most desired neighbourhoods of Coral Springs with access to the LAKE! This 2-story-5 bedroom-3.5 bathrooms-double attached garage has all the updates you would want. It features NEWER KITCHENS, QUARTZ COUNTERTOPS, NEWER BATHROOMS!, NEW CARPET, NEW PAINT, CABINETS in the MASTER BEDROOM!, A VAULTED BONUS ROOM!, BALCONY!, NEW LARGE PATIO overlooking your SPACIOUS YARD! NEW LIGHT FIXTURES! UPDATED APPLIANCES! Of course, it has a 2- BEDROOM CITY-APPROVED LEGAL SUITE! SEPARATE ENTRANCE, its OWN LAUNDRY! The house is suited on a lot that backs onto the green space with WALKING PATHS. As you walk through your FRONT PORCH, you are greeted by the DEN on the right side, a hallway on the left that leads to your garage and basement. As you walk through the main floor you will find the BRIGHT KITCHEN on the left that leads through the SLIDDIG DOORS to the MASSIVE PATIO overlooking the YARD! The LIVING ROOM HAS WINDOWS that bring in TONS of NATURAL LIGHT and a GAS FIREPLACE to keep you warm on cold days! Your LAUNDRY CLOSET is in the hallway leading to the SPA-LIKE BATHROOM! As you go up to the second floor, you are greeted by an AIRY VAULTED-CEILING BONUS ROOM that leads up to the UPPER BALCONY! The hallway continues with a FULL BATHROOM, 2 good sized BEDROOMS with BRAND NEW CARPETS, at the end of the hall, you will find YOUR MASTER with BUILT-IN CABINETS! AND a WALK-IN that leads to your SPACIOUS BATHROOM with a SOAKER TUB AND a WALK-IN SHOWER. THE BASEMENT has TWO GREAT-SIZED BEDROOMS, a FULL BATHROOM, an OPEN FLOOR PLAN with KITCHEN, LIVING ROOM, and LAUNDRY, & a STORAGE CLOSET! The list of work includes HOTWATER TANK (2020), FURNACE (2017), PATIO (2023), GUTTERS & DOWNSPOUTS (2023), ROOF (2022), GARAGE DOOR (2021), CARPETS (2023). ARE YOU IMPRESSED? COME AND CHECK IT OUT! WELCOME HOME!
Location
Province AB
County Calgary
Area Cal Zone Ne
Zoning R-C1
Direction W
Rooms
Other Rooms 1
Basement Finished, Full, Suite
Interior
Interior Features Kitchen Island, Open Floorplan, Pantry, See Remarks, Separate Entrance, Vaulted Ceiling(s), Wood Windows
Heating Forced Air, Natural Gas
Cooling None
Flooring Carpet, Ceramic Tile, Laminate
Fireplaces Number 1
Fireplaces Type Gas
Appliance Dishwasher, Dryer, Electric Range, Garage Control(s), Microwave, Range Hood, Refrigerator, See Remarks, Washer, Window Coverings
Laundry Main Level
Exterior
Parking Features Double Garage Attached, Driveway
Garage Spaces 2.0
Garage Description Double Garage Attached, Driveway
Fence Fenced
Community Features Lake, Park, Playground, Shopping Nearby, Sidewalks, Street Lights
Amenities Available None
Roof Type Asphalt Shingle
Porch Front Porch, Rear Porch
Lot Frontage 23.49
Total Parking Spaces 4
Building
Lot Description Back Yard, Backs on to Park/Green Space, Cul-De-Sac, Few Trees, Lawn, No Neighbours Behind, Irregular Lot, Level, Pie Shaped Lot
Foundation Poured Concrete
Architectural Style 2 Storey
Level or Stories Two
Structure Type Vinyl Siding,Wood Frame
Others
Restrictions Easement Registered On Title,Restrictive Covenant,Utility Right Of Way
Tax ID 83240870
Ownership Private
Read Less Info
Want to know what your home might be worth? Contact us for a FREE valuation!

Our team is ready to help you sell your home for the highest possible price ASAP
GET MORE INFORMATION





