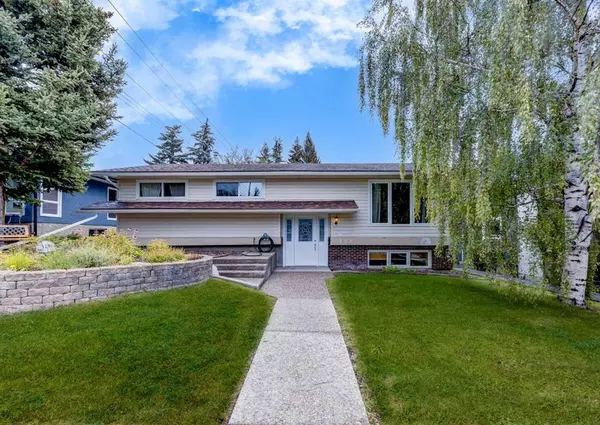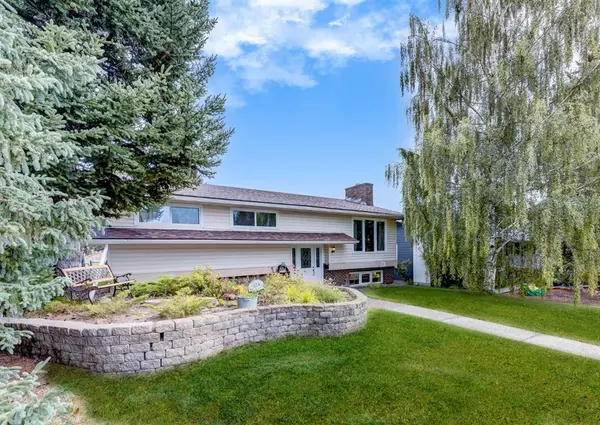For more information regarding the value of a property, please contact us for a free consultation.
Key Details
Sold Price $616,000
Property Type Single Family Home
Sub Type Detached
Listing Status Sold
Purchase Type For Sale
Square Footage 1,182 sqft
Price per Sqft $521
Subdivision Silver Springs
MLS® Listing ID A2075089
Sold Date 08/25/23
Style Bi-Level
Bedrooms 4
Full Baths 2
Half Baths 1
Originating Board Calgary
Year Built 1973
Annual Tax Amount $3,621
Tax Year 2023
Lot Size 6,049 Sqft
Acres 0.14
Property Description
Situated on a quiet street within the highly desirable community of Silver Springs, is this meticulously maintained home that boast a double garage and RV parking! Upon entry, you'll be greeted by an open living and dining area, highlighted by laminate flooring and ample natural light from large west-facing windows. The well-appointed kitchen offers functionality; with an abundant of counter space, cupboards and centre island. The patio doors from the kitchen and dining room lead out to an oversized deck and a beautifully landscaped backyard with mature trees, ideal for outdoor gatherings and entertaining. The main level encompasses a 4-piece bathroom and 3 bedrooms; one being the primary bedroom with its own 2-piece ensuite. Downstairs, the inviting family room features a large recreational area with cabinets and built in speakers, pool table area, a fourth bedroom (non egress window), 3-piece bathroom, extra storage and a practical utility/laundry/storage room. Notable improvements over time include vinyl windows, shingles and furnace replacement. Enjoy the convenience of being steps away from Bowmont Park, pathways, schools, shopping, and neighbourhood amenities. Don't miss out on this opportunity!
Location
Province AB
County Calgary
Area Cal Zone Nw
Zoning R-C1
Direction W
Rooms
Other Rooms 1
Basement Finished, Full
Interior
Interior Features Kitchen Island, No Smoking Home, Open Floorplan, Storage, Vinyl Windows
Heating Forced Air
Cooling None
Flooring Carpet, Ceramic Tile, Laminate
Fireplaces Number 1
Fireplaces Type Living Room, Wood Burning
Appliance Dishwasher, Dryer, Garage Control(s), Refrigerator, Stove(s), Washer, Window Coverings
Laundry Lower Level
Exterior
Parking Features Alley Access, Double Garage Attached, Garage Faces Rear, RV Access/Parking, RV Carport
Garage Spaces 2.0
Carport Spaces 1
Garage Description Alley Access, Double Garage Attached, Garage Faces Rear, RV Access/Parking, RV Carport
Fence Fenced
Community Features Playground, Schools Nearby, Shopping Nearby, Sidewalks, Street Lights
Roof Type Asphalt Shingle
Porch Deck
Lot Frontage 16.76
Total Parking Spaces 4
Building
Lot Description Back Lane, Back Yard, Front Yard, Landscaped, Rectangular Lot
Foundation Poured Concrete
Architectural Style Bi-Level
Level or Stories Bi-Level
Structure Type Brick,Vinyl Siding,Wood Frame
Others
Restrictions Encroachment
Tax ID 82936322
Ownership Private
Read Less Info
Want to know what your home might be worth? Contact us for a FREE valuation!

Our team is ready to help you sell your home for the highest possible price ASAP
GET MORE INFORMATION





