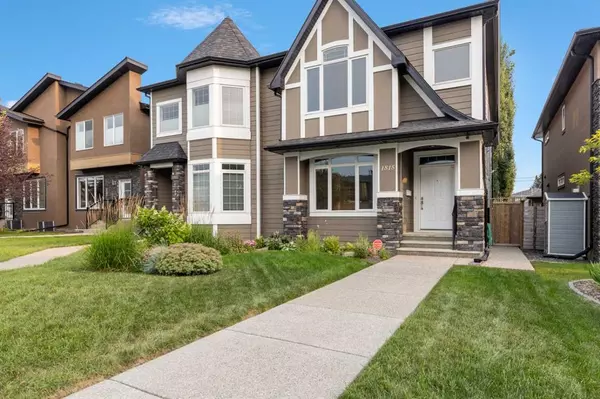For more information regarding the value of a property, please contact us for a free consultation.
Key Details
Sold Price $795,000
Property Type Single Family Home
Sub Type Semi Detached (Half Duplex)
Listing Status Sold
Purchase Type For Sale
Square Footage 1,809 sqft
Price per Sqft $439
Subdivision Capitol Hill
MLS® Listing ID A2072042
Sold Date 08/25/23
Style 2 Storey,Side by Side
Bedrooms 4
Full Baths 3
Half Baths 1
Originating Board Calgary
Year Built 2012
Annual Tax Amount $4,564
Tax Year 2023
Lot Size 3,003 Sqft
Acres 0.07
Property Description
This charming home, nestled in the desirable Capital Hill neighborhood, presents a remarkable opportunity for comfortable and convenient living. Situated just a short stroll away from various amenities, including shops, public transportation, the esteemed University of Calgary, parks, and green spaces, this location offers the perfect blend of accessibility and tranquility. With a keen eye for detail, the original owner has meticulously maintained and upgraded this residence, resulting in an impressive showcase of quality craftsmanship. The interior boasts a host of features that ensure both style and functionality. The gleaming hardwood floors throughout the living spaces exude elegance, while the vaulted ceiling in the primary bedroom adds a touch of grandeur. The kitchen, a hub of culinary creativity, features granite countertops and under-mount lighting, creating an ambiance of sophistication. The heated tile floor in the ensuite bathroom adds an indulgent touch, providing a cozy retreat within the primary suite. The heart of the home is anchored by a striking floor-to-ceiling stone-faced gas fireplace, serving as a focal point in the inviting great room. The open main floor layout seamlessly connects the flex room, 2-piece bathroom, great room, dining area, and a well-appointed kitchen complete with an island and pantry. Upstairs, you'll find a loft area that could serve as a den, complemented by custom-built cabinets for your organizational needs. The upper level also houses a conveniently located laundry room and three generously sized bedrooms. The primary bedroom, with its vaulted ceiling, showcases a walk-in closet and a full ensuite featuring a soaker tub and a separate shower. The lower level expands the living space, boasting a spacious family room complete with a wet bar—an ideal setting for relaxation or entertaining. An additional bedroom with a walk-in closet and a 4-piece bathroom provide versatility and accommodation for guests or family members. Ample storage space ensures that belongings can be neatly stowed away, there is also roughed in floor heating for the basement. The exterior of the home is equally captivating, with an aggregate patio and pathway that lead to the front yard and lane, enhancing the curb appeal. The convenience of a double detached insulated and drywalled garage is a valuable asset. Measuring over 2600 square feet of developed living space, this residence encompasses a total of 4 bedrooms and 3.5 bathrooms, catering to a variety of lifestyles. The attention to detail, thoughtful design, and array of features make this property an absolute delight to experience. Don't miss the chance to witness the charm and comfort of this exceptional home for yourself. Schedule your viewing today. Click on link to view 3D tour.
Location
Province AB
County Calgary
Area Cal Zone Cc
Zoning R-CG
Direction N
Rooms
Other Rooms 1
Basement Finished, Full
Interior
Interior Features High Ceilings, Vaulted Ceiling(s)
Heating Forced Air, Natural Gas
Cooling None
Flooring Carpet, Ceramic Tile, Hardwood
Fireplaces Number 1
Fireplaces Type Gas
Appliance Dishwasher, Dryer, Garburator, Gas Stove, Microwave Hood Fan, Refrigerator, Washer, Window Coverings
Laundry Upper Level
Exterior
Parking Features Double Garage Detached, Insulated
Garage Spaces 2.0
Garage Description Double Garage Detached, Insulated
Fence Fenced
Community Features Park, Playground, Schools Nearby, Shopping Nearby
Roof Type Asphalt Shingle
Porch Patio
Lot Frontage 25.0
Exposure N
Total Parking Spaces 4
Building
Lot Description Back Lane, See Remarks
Foundation Poured Concrete
Architectural Style 2 Storey, Side by Side
Level or Stories Two
Structure Type Wood Frame
Others
Restrictions None Known
Tax ID 82738498
Ownership Private
Read Less Info
Want to know what your home might be worth? Contact us for a FREE valuation!

Our team is ready to help you sell your home for the highest possible price ASAP
GET MORE INFORMATION





