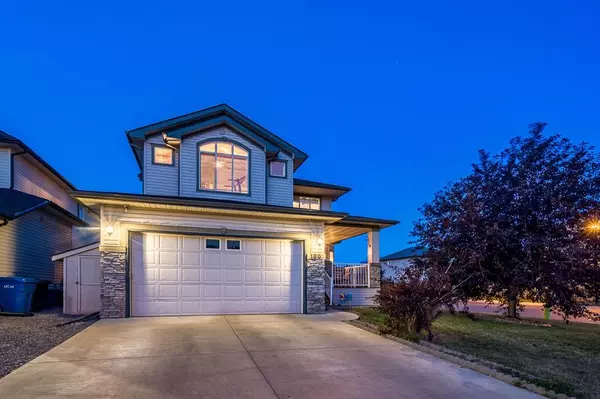For more information regarding the value of a property, please contact us for a free consultation.
Key Details
Sold Price $605,000
Property Type Single Family Home
Sub Type Detached
Listing Status Sold
Purchase Type For Sale
Square Footage 2,167 sqft
Price per Sqft $279
Subdivision West Creek
MLS® Listing ID A2070015
Sold Date 08/25/23
Style 2 Storey
Bedrooms 4
Full Baths 3
Half Baths 1
Originating Board Calgary
Year Built 2005
Annual Tax Amount $3,694
Tax Year 2017
Lot Size 7,007 Sqft
Acres 0.16
Property Description
Welcome to your dream home, a stunning single-family residence with over 2100 square feet of developed living space, nestled on a corner lot in the heart of West Creek! From the moment you arrive, you are welcomed by a stunning front porch that is adorned with a beautiful veranda, one of two outdoor entertaining areas. This immaculate property is being offered for the first time by its original owner and the configuration is perfect – with a total of four bedrooms, four bathrooms, a designated office space and three family rooms, suiting the needs of all members of the family! The west facing foyer is bright, spacious and inviting, as corner lots offer the added feature of additional windows throughout the main level. Adjacent to the foyer is an enclosed den that can be used as an in-home office, library or kids' playroom – the possibilities are endless! Walk through to the kitchen, which is timeless in design, with ample cabinetry, an island perfect for cooking and entertaining, professional appliances and a walk-in pantry to satisfy your inner chef. For formal evenings, your open-concept dining area awaits with space for a hutch (this area was extended from the original show home model to offer additional dining space!). The family room features a cozy gas fireplace – and is the perfect space for family game nights. The kitchen, dining and family room are open concept in design, and together this creates an unforgettable space for friends and family to gather. The main level is completed by a powder room and laundry, both ideally tucked out of the way from the main living areas. When your day comes to an end, unwind in your primary bedroom, this haven of course fits your king-sized bed, has a spacious a walk-in closet and is adorned with a four-piece spa including a soaker tub, extravagant shower and extended vanity. The upper has two more large bedrooms, a four-piece bath, and an additional bonus room that is the perfect space for the kids' toys or as an additional family room. The lower level is partially developed and awaits your ideas! There is a three-piece bath already in place, as well as a framed and drywalled bedroom, storage room and recreational room – it just needs your finishing touches! Your outdoor oasis will have you dreaming of summer nights and barbecues with your loved ones, from the dining area you are able to access your extravagant deck that encompasses the entire width of the home! Yes, there is a grassed and landscaped area for furry friends and little ones too, as well as a fire-pit for roasting marshmallows with the family. When you are ready to cool off – come back inside and enjoy your air-conditioning. An added feature of this home is the rare and oversized garage with 16' ceilings! The West Creek community is a picturesque setting with a 9-acre lake, scenic walking paths, and winter skating. If you enjoy boating and lake activities, Chestemere Lake is just a stone's throw away. This home leaves nothing to be desired – show today!
Location
Province AB
County Chestermere
Zoning R-1
Direction W
Rooms
Other Rooms 1
Basement Full, Partially Finished
Interior
Interior Features High Ceilings, Kitchen Island, Open Floorplan, Pantry, Walk-In Closet(s)
Heating Forced Air
Cooling Central Air
Flooring Carpet, Ceramic Tile, Hardwood
Fireplaces Number 1
Fireplaces Type Gas
Appliance Central Air Conditioner, Dishwasher, Dryer, Electric Stove, Microwave Hood Fan, Refrigerator, Washer
Laundry Main Level
Exterior
Parking Features Double Garage Attached
Garage Spaces 2.0
Garage Description Double Garage Attached
Fence Fenced
Community Features Park, Playground, Schools Nearby, Shopping Nearby
Roof Type Asphalt
Porch Deck, Front Porch
Lot Frontage 63.88
Total Parking Spaces 2
Building
Lot Description Corner Lot, Private
Foundation Poured Concrete
Architectural Style 2 Storey
Level or Stories Two
Structure Type Wood Frame
Others
Restrictions None Known
Tax ID 57313796
Ownership Private
Read Less Info
Want to know what your home might be worth? Contact us for a FREE valuation!

Our team is ready to help you sell your home for the highest possible price ASAP




