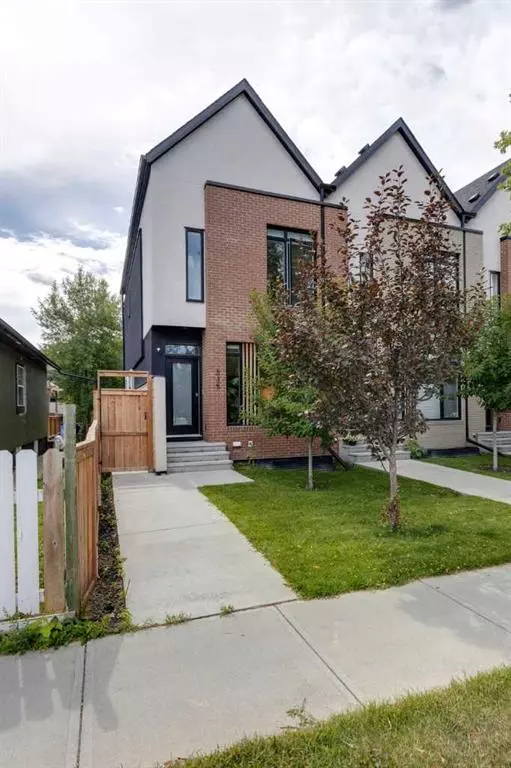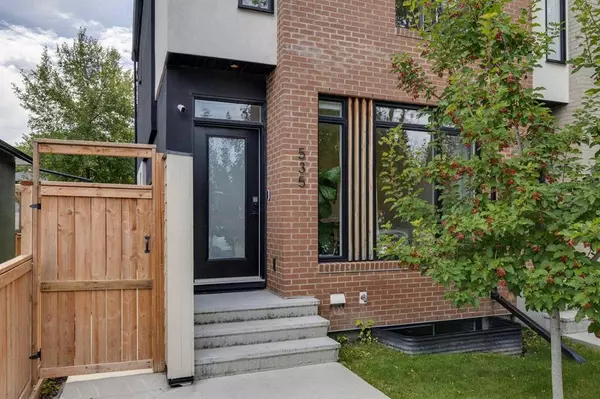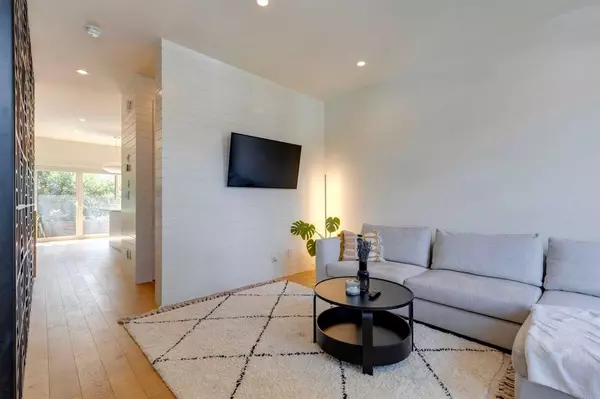For more information regarding the value of a property, please contact us for a free consultation.
Key Details
Sold Price $575,000
Property Type Townhouse
Sub Type Row/Townhouse
Listing Status Sold
Purchase Type For Sale
Square Footage 1,089 sqft
Price per Sqft $528
Subdivision Mount Pleasant
MLS® Listing ID A2073138
Sold Date 08/24/23
Style 2 Storey
Bedrooms 3
Full Baths 3
Half Baths 1
Condo Fees $345
Originating Board Calgary
Year Built 2017
Annual Tax Amount $3,670
Tax Year 2023
Property Description
This remarkable end-unit townhome, constructed by RNDSQR, boasts three bedrooms and four bathrooms. It is situated in the heart of vibrant Mount Pleasant and offers a sunny south-facing backyard and a shared garden, all complemented by a spacious oversized single garage. As you step onto the main floor, you're greeted by an inviting open floor plan featuring wide-plank oak engineered hardwood and bathed with abundant natural light. An eye-catching shiplap accent wall adds a touch of character, and the high-end gourmet kitchen is equipped with stainless steel appliances, quartz countertops & a generously sized island, plus spacious living room and a discreetly positioned half bath. The upper level showcases two primary bedrooms, each capable of comfortably fitting a king-size bed, both accompanied by their own ensuite bathrooms, and one of them offering a generously sized walk-in closet. The fully-finished lower level encompasses a sizable family or extra living room, a third bedroom, and an additional full bathroom. Delight in the sunshine of your south facing backyard, offering privacy without direct neighbors across. This outdoor space comes fully equipped with a gas line, water line, and simple landscaping, making it perfect for hosting gatherings and enjoying outdoor activities. You can even convert your garage into a home gym, conveniently located just two steps away from your backyard. Stay cool in the heated summer days with a central air condition, HRV and modern Ecobee controls. You will also find a roughed in central vacuum option. This end unit also has some extra windows to make the dining area even brighter. Mount Pleasant enjoys an excellent location near schools, Confederation Park, public transit, and is just a bike ride away from both downtown and Crescent Park. This impressive property has been meticulously maintained, presenting itself in pristine condition. Contact us now to schedule a private viewing and see for yourself.
Location
Province AB
County Calgary
Area Cal Zone Cc
Zoning R-CG
Direction N
Rooms
Basement Finished, Full
Interior
Interior Features Closet Organizers, No Smoking Home
Heating Forced Air
Cooling Central Air
Flooring Carpet, Hardwood, Tile
Appliance Central Air Conditioner, Dishwasher, Dryer, Garage Control(s), Gas Stove, Microwave Hood Fan, Refrigerator, Washer, Window Coverings
Laundry In Unit
Exterior
Garage Alley Access, Garage Door Opener, Single Garage Detached
Garage Spaces 1.0
Garage Description Alley Access, Garage Door Opener, Single Garage Detached
Fence Fenced
Community Features Park, Playground, Schools Nearby
Amenities Available Community Gardens, Parking, Snow Removal
Roof Type Asphalt Shingle
Porch Deck, Enclosed
Exposure S
Total Parking Spaces 1
Building
Lot Description Back Lane, Back Yard, Landscaped, Treed
Story 2
Foundation Poured Concrete
Architectural Style 2 Storey
Level or Stories Two
Structure Type Wood Frame
Others
HOA Fee Include Common Area Maintenance,Insurance,Parking,Professional Management,Snow Removal
Restrictions Pet Restrictions or Board approval Required
Tax ID 83190087
Ownership Private
Pets Description Restrictions
Read Less Info
Want to know what your home might be worth? Contact us for a FREE valuation!

Our team is ready to help you sell your home for the highest possible price ASAP
GET MORE INFORMATION





