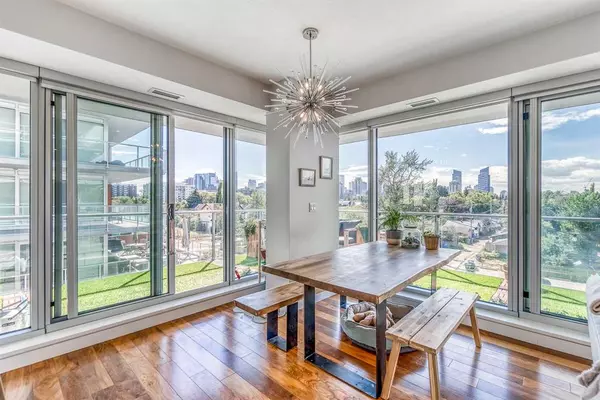For more information regarding the value of a property, please contact us for a free consultation.
Key Details
Sold Price $550,000
Property Type Condo
Sub Type Apartment
Listing Status Sold
Purchase Type For Sale
Square Footage 806 sqft
Price per Sqft $682
Subdivision Hillhurst
MLS® Listing ID A2072703
Sold Date 08/24/23
Style High-Rise (5+)
Bedrooms 2
Full Baths 2
Condo Fees $745/mo
Originating Board Calgary
Year Built 2017
Annual Tax Amount $3,023
Tax Year 2023
Property Description
Simply amazing million dollar views of the downtown skyline from every room in this beautifully appointed 2 Bed/ 2 Bath2 condo in EZRA ON RILEY PARK. This sleek & contemporary 4th floor premium CORNER unit features hardwood flooring, 9 ft ceilings, and floor-to-ceiling windows with custom roller blinds. NEST thermostat with unit-controlled Central Air. Sleek designer kitchen with high-gloss flat-panel cabinets, quartz waterfall island & counters, under cabinet lighting and top-of-the-line stainless steel appliances including upgraded Fisher & Paykel gas range (2021), Blomberg 4-door fridge, Blanco silgranite double sinks, and Bosch dishwasher. The entry and both bedrooms feature CALIFORNIA closets. Living and dining room upgraded lighting fixures. The carpeted primary bedroom features its own 4 piece ensuite with tile floors, quartz counters, and fully tiled bathtub surround. The 2nd bedroom is adjacent to the 2nd full bath, perfect for a housemate or guests. In unit laundry with Whirlpool washer & dryer. Expansive 334 sq. ft. South and East facing wrap-around balcony with two access points. Open the patio doors to experience true indoor/outdoor living, feel the summer breeze, and embrace the dazzling city views while you entertain using your gas-line BBQ. Titled underground parking near to accessible elevator lobby and assigned storage locker. The top-notch amenities in this boutique condo complex include a fitness centre, wine/entertainment room, guest suite, and bike cages. Unbeatable location in the sought after inner city neighbourhood of Hillhurst with Riley Park in your backyard, a short walk to shops and cafes in trendy Kensington, the river paths, and the Sunnyside LRT station for downtown commuting.
Location
Province AB
County Calgary
Area Cal Zone Cc
Zoning DC
Direction S
Rooms
Other Rooms 1
Interior
Interior Features Closet Organizers, High Ceilings, No Smoking Home, Open Floorplan, Quartz Counters
Heating Fan Coil, Natural Gas
Cooling Central Air
Flooring Carpet, Hardwood, Tile
Appliance Dishwasher, Garburator, Gas Range, Microwave, Range Hood, Washer/Dryer Stacked, Window Coverings
Laundry In Unit
Exterior
Parking Features Garage Door Opener, Heated Garage, Off Street, Parkade, Titled, Underground
Garage Description Garage Door Opener, Heated Garage, Off Street, Parkade, Titled, Underground
Community Features Park, Pool, Schools Nearby, Shopping Nearby, Sidewalks, Street Lights
Amenities Available Bicycle Storage, Elevator(s), Fitness Center, Party Room, Recreation Room, Visitor Parking
Porch Balcony(s)
Exposure S
Total Parking Spaces 1
Building
Story 8
Architectural Style High-Rise (5+)
Level or Stories Single Level Unit
Structure Type Brick,Concrete
Others
HOA Fee Include Common Area Maintenance,Heat,Insurance,Professional Management,Reserve Fund Contributions,Sewer,Snow Removal,Water
Restrictions Non-Smoking Building,Pet Restrictions or Board approval Required
Tax ID 82834580
Ownership Private
Pets Allowed Restrictions
Read Less Info
Want to know what your home might be worth? Contact us for a FREE valuation!

Our team is ready to help you sell your home for the highest possible price ASAP
GET MORE INFORMATION





