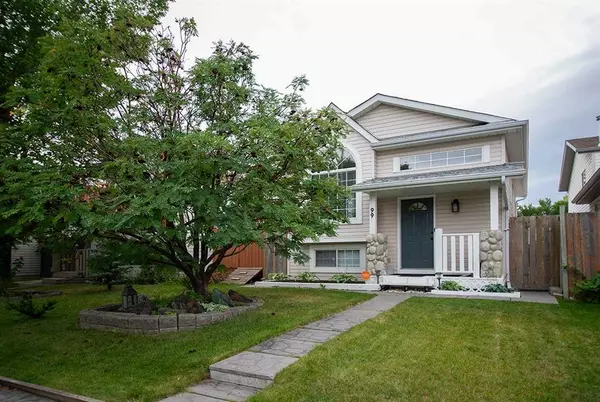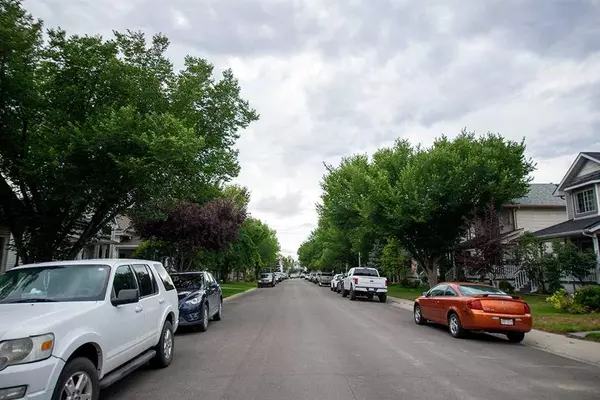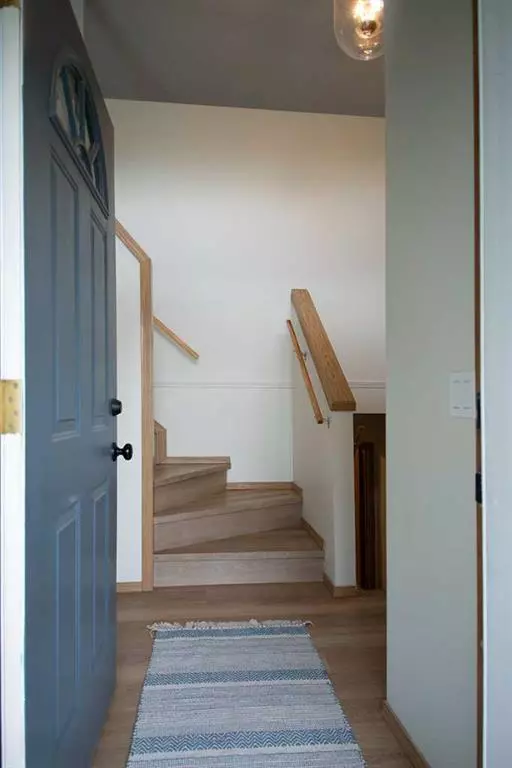For more information regarding the value of a property, please contact us for a free consultation.
Key Details
Sold Price $495,000
Property Type Single Family Home
Sub Type Detached
Listing Status Sold
Purchase Type For Sale
Square Footage 812 sqft
Price per Sqft $609
Subdivision Mckenzie Lake
MLS® Listing ID A2072709
Sold Date 08/24/23
Style Bi-Level
Bedrooms 3
Full Baths 2
Originating Board Calgary
Year Built 1996
Annual Tax Amount $2,760
Tax Year 2023
Lot Size 3,143 Sqft
Acres 0.07
Property Description
**RENOVATED and CHARMING** -- Move in ready 3 bedroom, 2 full bath, bi-level located on a quiet tree-lined crescent in McKenzie Lake with south backyard!!! Open-concept design featuring vaulted ceilings and newer luxury vinyl-plank floors. Upstairs the living room, dining room and kitchen all blend seamlessly making entertaining a dream!! The well-appointed kitchen features refinished lacquered cabinets, newer corian countertops and appliances including Bosch dishwasher. The primary bedroom has a walk-in closet and large south facing window to allow plenty of sunlight. The second bedroom is sizeable and can easily fit a queen-size bed. A renovated 4-piece bathroom with deep soaker tub completes this level. The downstairs features an inviting family room with gas fireplace, large windows and newer carpet. A third good size bedroom and renovated 4-piece bathroom with deep soaker tub, laundry and storage area complete the lower-level. The backyard is landscaped with new sod and includes an oversized 22 ft x 20 ft double garage that is insulated and drywalled with 220V electrical and gas-line rough-in for future heater. Other recent renovations include: new roof on house in 2020, designer paint, plumbing fixtures, light fixtures, on demand hot water tank and all Poly B plumbing has been removed and updated with PEX. This home is truly one of a kind in an excellent location with a park and playground up the street and close to schools!! Simply an amazing place to call home and shows 10/10!!!
Location
Province AB
County Calgary
Area Cal Zone Se
Zoning R-C1N
Direction N
Rooms
Basement Finished, Full
Interior
Interior Features No Smoking Home, Tankless Hot Water, Vaulted Ceiling(s)
Heating Forced Air, Natural Gas
Cooling None
Flooring Carpet, Vinyl Plank
Fireplaces Number 1
Fireplaces Type Basement, Gas, Tile
Appliance Dishwasher, Dryer, Electric Stove, Garage Control(s), Refrigerator, Washer, Window Coverings
Laundry Lower Level
Exterior
Parking Features Double Garage Detached
Garage Spaces 2.0
Garage Description Double Garage Detached
Fence Fenced
Community Features Park, Playground, Schools Nearby
Roof Type Asphalt Shingle
Porch Patio
Lot Frontage 28.15
Exposure N
Total Parking Spaces 2
Building
Lot Description Back Lane, Back Yard, Landscaped, Private
Foundation Poured Concrete
Architectural Style Bi-Level
Level or Stories Bi-Level
Structure Type Vinyl Siding
Others
Restrictions Easement Registered On Title,Restrictive Covenant
Tax ID 83090766
Ownership Private
Read Less Info
Want to know what your home might be worth? Contact us for a FREE valuation!

Our team is ready to help you sell your home for the highest possible price ASAP
GET MORE INFORMATION





