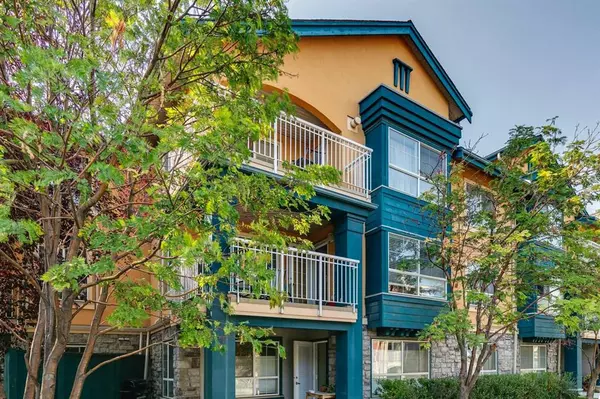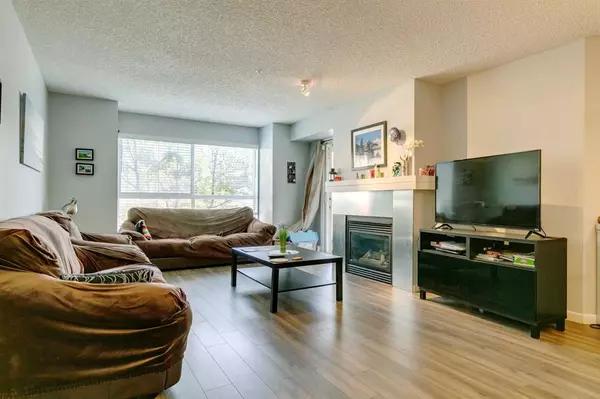For more information regarding the value of a property, please contact us for a free consultation.
Key Details
Sold Price $310,000
Property Type Condo
Sub Type Apartment
Listing Status Sold
Purchase Type For Sale
Square Footage 941 sqft
Price per Sqft $329
Subdivision Lincoln Park
MLS® Listing ID A2070414
Sold Date 08/24/23
Style Low-Rise(1-4)
Bedrooms 2
Full Baths 2
Condo Fees $620/mo
Originating Board Calgary
Year Built 1999
Annual Tax Amount $1,557
Tax Year 2023
Property Description
2 BEDROOM + 2 BATHROOM spacious 941 sq ft unit only STEPS TO MOUNT ROYAL UNIVERSITY! Laurel House is a sought-after complex offering the IDEAL LOCATION for professionals, investors, or students. The open concept kitchen, overlooking the living area, features maple cabinets, black appliances, ample cabinet and counterspace plus additional pantry/storage space. You’ll appreciate the large BRIGHT living area with gas fireplace and patio door leading out to the spacious covered patio. Generous sized dining area great for entertaining, family dinner or set up as study area. The primary bedroom offers a walk-in closet and 4-piece ensuite. This WELL LAID OUT unit, has the 2nd bedroom and 3-piece main bathroom on the opposite side, providing nice privacy. Convenient IN-SUITE LAUNDRY. Underground, HEATED PARKING stall. Secured storage room, visitor parking, bike storage, and more. If you are looking for a complex with a fantastic location, this is it! WALKING distance to MRU, Westmount Corporate Campus, ATCO Corporate Building, 3 High Schools and Lincoln Park Shops. Public transportation. Minutes to Marda Loop amenities and an easy drive to the downtown core. Don’t miss out! View 3D TOUR!
Location
Province AB
County Calgary
Area Cal Zone W
Zoning M-C1
Direction E
Rooms
Other Rooms 1
Interior
Interior Features Open Floorplan
Heating Baseboard
Cooling None
Flooring Ceramic Tile, Laminate
Fireplaces Number 1
Fireplaces Type Gas
Appliance Dishwasher, Dryer, Electric Stove, Garage Control(s), Refrigerator, Washer, Window Coverings
Laundry In Unit
Exterior
Parking Features Underground
Garage Description Underground
Community Features Schools Nearby, Shopping Nearby
Amenities Available Car Wash, Elevator(s), Fitness Center, Party Room, Secured Parking, Storage, Visitor Parking
Porch Deck
Exposure SE
Total Parking Spaces 1
Building
Story 3
Architectural Style Low-Rise(1-4)
Level or Stories Single Level Unit
Structure Type Stone,Stucco,Wood Frame
Others
HOA Fee Include Common Area Maintenance,Heat,Insurance,Professional Management,Reserve Fund Contributions,Sewer,Snow Removal,Trash,Water
Restrictions Board Approval
Ownership Private
Pets Allowed Restrictions
Read Less Info
Want to know what your home might be worth? Contact us for a FREE valuation!

Our team is ready to help you sell your home for the highest possible price ASAP
GET MORE INFORMATION





