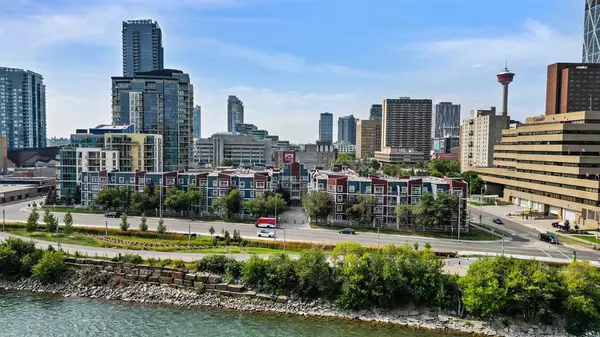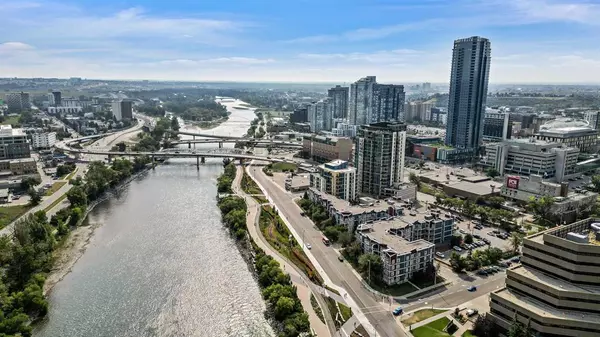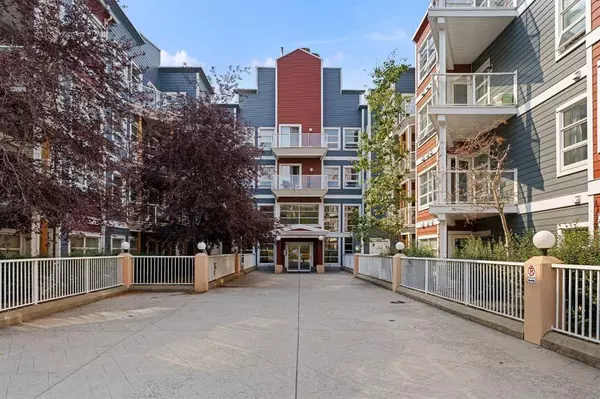For more information regarding the value of a property, please contact us for a free consultation.
Key Details
Sold Price $285,000
Property Type Condo
Sub Type Apartment
Listing Status Sold
Purchase Type For Sale
Square Footage 966 sqft
Price per Sqft $295
Subdivision Downtown East Village
MLS® Listing ID A2071192
Sold Date 08/23/23
Style Low-Rise(1-4)
Bedrooms 2
Full Baths 2
Condo Fees $805/mo
Originating Board Calgary
Year Built 2000
Annual Tax Amount $1,836
Tax Year 2023
Property Description
Welcome to The RiverFront! In the heart of the East Village in a prime location across the street from the beautiful Bow River pathways, 4 blocks to C-train, and a couple of minutes stroll to the East Village shops, Chinatown, and Eau Claire. One of the largest floorplans in the building this spacious 2 bedroom, 2 bathroom is sure to impress with fresh paint, big bright windows and in floor heating! Open concept kitchen with granite counters, newer stainless steel appliances, maple cabinets, tile backsplash, and open to the dining room large enough to fit any size table! Large living room with big bright windows, cozy gas fireplace with mantle and sliding doors to the convenient ground floor patio with river views. Huge master bedroom with 4-piece ensuite bathroom and large walk-in closet and another spacious 2nd bedroom with it's own 4-piece bathroom! This unit also features insuite laundry and underground heated parking stall. This pet-friendly building allows both dogs and cats with some rules and approvals. Great investment opportunity or to fully enjoy DT living, steps to all the amenities, shops and restaurants you could ever need!
Location
Province AB
County Calgary
Area Cal Zone Cc
Zoning CC-ET
Direction N
Interior
Interior Features Built-in Features, Open Floorplan
Heating In Floor, Natural Gas
Cooling None
Flooring Carpet, Ceramic Tile, Laminate
Fireplaces Number 1
Fireplaces Type Gas
Appliance Dishwasher, Dryer, Electric Stove, Microwave, Range Hood, Refrigerator, Washer
Laundry In Unit
Exterior
Garage Assigned, Stall, Underground
Garage Description Assigned, Stall, Underground
Community Features Park, Playground, Schools Nearby, Shopping Nearby, Sidewalks, Street Lights
Amenities Available Elevator(s)
Porch Balcony(s), Patio
Exposure N
Total Parking Spaces 1
Building
Story 4
Architectural Style Low-Rise(1-4)
Level or Stories Single Level Unit
Structure Type Stucco,Vinyl Siding,Wood Frame
Others
HOA Fee Include Common Area Maintenance,Heat,Insurance,Parking,Professional Management,Reserve Fund Contributions,Sewer,Snow Removal,Trash,Water
Restrictions Pet Restrictions or Board approval Required
Ownership Private
Pets Description Restrictions
Read Less Info
Want to know what your home might be worth? Contact us for a FREE valuation!

Our team is ready to help you sell your home for the highest possible price ASAP
GET MORE INFORMATION





