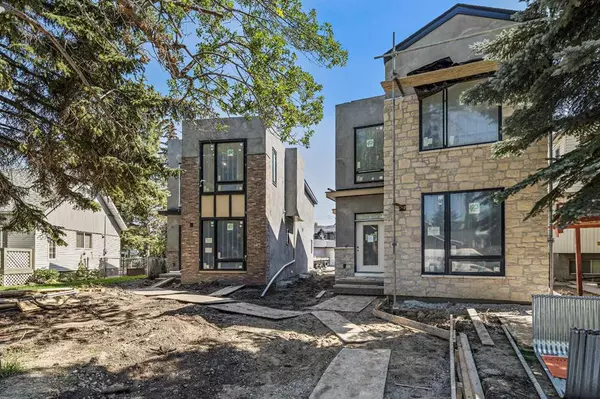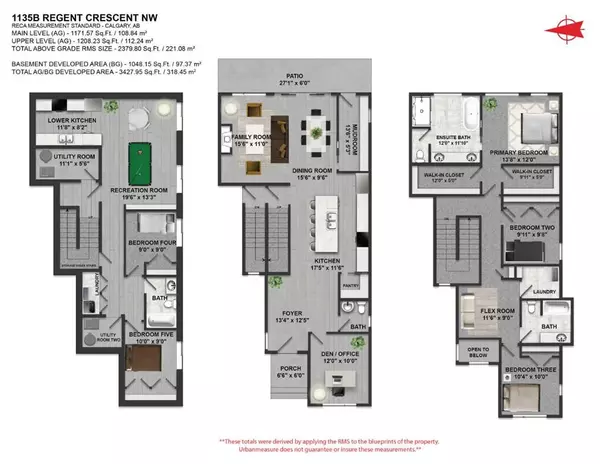For more information regarding the value of a property, please contact us for a free consultation.
Key Details
Sold Price $1,275,000
Property Type Single Family Home
Sub Type Detached
Listing Status Sold
Purchase Type For Sale
Square Footage 2,379 sqft
Price per Sqft $535
Subdivision Renfrew
MLS® Listing ID A2068526
Sold Date 08/24/23
Style 2 Storey
Bedrooms 5
Full Baths 3
Half Baths 1
Originating Board Calgary
Year Built 2023
Annual Tax Amount $2,355
Tax Year 2023
Lot Size 4,176 Sqft
Acres 0.1
Property Description
Located on a picturesque tree-lined street on one of the premium cul-de-sacs in Renfrew! This stunning detached infill built by the Altitude Group redefine luxury and functionality! Boasting over 3300 square feet of developed space with separate entrance to an optional LEGAL 2 BEDROOM Basement Suite! This MODERN FARMHOUSE design is sure to impress! These builds set themselves apart with a glamorous design and an architectural prowess. These are not your standard builds, these properties showcase an exquisite attention to detail and design! As you enter the property you are greeted by a grand foyer with a soaring open ceiling and adjoining private office space. Rich hardwood runs throughout the main floor, where you’ll find 10-foot ceilings and large windows that flood the space with natural light. The heart of the home is the chefs dream kitchen with gorgeous rich cabinetry, designer quartz countertops, a large center island, custom built-in hood fan, and high-end appliances with gas stove. Open the dining room, making it perfect for entertaining guests or hosting family dinners! The spacious great room with floor-to-ceiling feature fireplace wall and sliding doors that lead to a massive wall-to-wall deck, perfect for enjoying summer evenings with friends and family. A large back mudroom with built-ins is perfect for keeping all of your outdoor gear organized. Upstairs, you’ll find a grand primary suite with TWO separate “his and her” walk-in closets and a serene ensuite bathroom with heated tile flooring, a stand alone soaker tub, and a walk-in curb less shower. Two additional spacious bedrooms, another full 4-piece bathroom with heated tile flooring and a convenient upper floor laundry room. The fully finished basement that is completely in-floor heated has a separate side entrance to an optional legal 2-bedroom suite with full kitchen and own laundry. Good sized 4th and 5th bedrooms and another full 4-piece bathroom make this the perfect nanny/mother in law suite, AirBnB, or hosting out of town guests! Renfrew is a vibrant community that offers quick access to the DT Core and Deerfoot Trail. Surrounded by great schools, parks, and plenty of trendy shops and restaurants. Not to mention an athletic park, aquatic centre, and minutes to Telus Spark and the Calgary Zoo. With only a month left until completion, and the A side already SOLD, don’t miss your chance to make this incredible property your own!
Location
Province AB
County Calgary
Area Cal Zone Cc
Zoning R-C2
Direction SW
Rooms
Other Rooms 1
Basement Finished, Full, Suite
Interior
Interior Features Bookcases, Built-in Features, Closet Organizers, Double Vanity, High Ceilings, Kitchen Island, No Animal Home, No Smoking Home, Open Floorplan, Pantry, Quartz Counters, Recessed Lighting, Separate Entrance, Vinyl Windows, Walk-In Closet(s)
Heating Forced Air, Natural Gas
Cooling Rough-In
Flooring Carpet, Hardwood, Tile
Fireplaces Number 1
Fireplaces Type Gas, Great Room
Appliance Dishwasher, Electric Stove, Garage Control(s), Gas Stove, Microwave, Range Hood, Refrigerator
Laundry In Basement, Multiple Locations, Upper Level
Exterior
Parking Features Double Garage Detached
Garage Spaces 2.0
Garage Description Double Garage Detached
Fence Fenced
Community Features Park, Playground, Schools Nearby, Shopping Nearby, Sidewalks, Street Lights
Roof Type Asphalt Shingle
Porch Deck
Lot Frontage 20.01
Total Parking Spaces 2
Building
Lot Description Back Lane, Back Yard, City Lot, Corner Lot, Cul-De-Sac, Many Trees, Pie Shaped Lot
Foundation Poured Concrete
Architectural Style 2 Storey
Level or Stories Two
Structure Type Brick,Concrete,Stucco,Wood Frame
New Construction 1
Others
Restrictions See Remarks
Tax ID 82810760
Ownership Private
Read Less Info
Want to know what your home might be worth? Contact us for a FREE valuation!

Our team is ready to help you sell your home for the highest possible price ASAP
GET MORE INFORMATION





