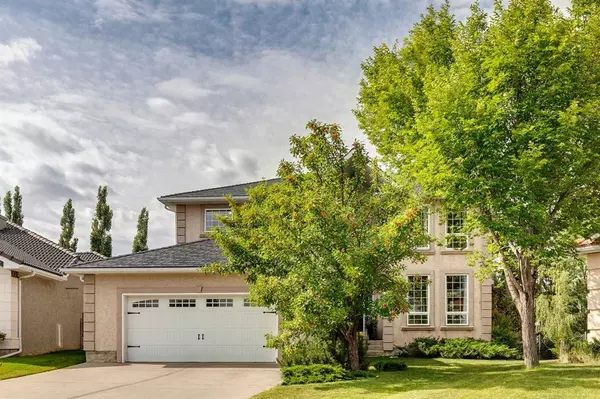For more information regarding the value of a property, please contact us for a free consultation.
Key Details
Sold Price $1,130,000
Property Type Single Family Home
Sub Type Detached
Listing Status Sold
Purchase Type For Sale
Square Footage 2,844 sqft
Price per Sqft $397
Subdivision Hamptons
MLS® Listing ID A2072336
Sold Date 08/23/23
Style 2 Storey
Bedrooms 6
Full Baths 3
Half Baths 1
HOA Fees $17/ann
HOA Y/N 1
Originating Board Calgary
Year Built 1996
Annual Tax Amount $6,078
Tax Year 2023
Lot Size 9,203 Sqft
Acres 0.21
Property Description
RARE 5 BEDROOMS UPSTAIRS ~ EXPANSIVE PIE LOT ~ CUL-DE-SAC ~ WALKOUT BASEMENT ~ Boasting a 9,200 sq ft pie-shaped lot with a sunny south backyard and many mature trees, this immaculate family home offers more than 4,100 square feet of living space! Enjoyed by the same family since new – they had their choice of lots when the community was being developed, and this is the one they chose for its private & quiet cul-de-sac location, short walking distance to The Hamptons School (K-4), and close proximity to The Hamptons Golf Club and Hamptons Homeowners Association which provides a wide variety of recreational activities including skating, hockey, tennis, ball diamonds, and bike paths that connect to nearby Nose Hill Park! You’d be hard-pressed to find a better location than this! Bathed in natural light throughout the entire day thanks to many large windows, this home offers a very pleasant living space, exceptional floorplan and many upgrades. Hardwood floors and 9’ ceilings carry through the main level which begins with a formal living room and elegant dining room with ample space for a large table & hutch (the table can be turned to accommodate dinner parties of 20+ people!), and a double garden door with direct access outside. The stunning chef’s kitchen received a complete renovation by Legacy Kitchens a few years ago and features premium Viking appliances, gorgeous granite counters with room for stools, ample cabinet space with roll outs, a sunny breakfast nook, and access to the huge wraparound deck (recently replaced) with serene views onto the mature trees in your expansive backyard! The adjoining family room boasts a gas fireplace, and you’ll love the convenience of a main floor den. Upstairs is host to 5 bedrooms which is a rare feature in itself, but especially rare to have them all be of a good size! The king-sized primary bedroom features a walk-in closet and spacious ensuite bathroom boasting a jetted soaker tub and large shower, and you’ll appreciate the convenience of the upstairs laundry room. The walkout lower level, professionally developed with all permits, features in-floor heating, a sixth bedroom, den, a flex space currently used as an exercise room, plentiful storage, and a spacious family room with a wet bar and gas fireplace – perfect for cozy nights at home! You’ll love the privacy and ample space to play in the backyard, and not to be missed is the oversized garage which enters in a large mudroom! New rubber roof shingles were just installed last year, along with solar-powered roof vents which optimize air circulation and cooling. Pride of ownership is evident at every turn – come and see for yourself, you’ll be glad you did!
Location
Province AB
County Calgary
Area Cal Zone Nw
Zoning R-C1
Direction N
Rooms
Other Rooms 1
Basement Separate/Exterior Entry, Finished, Walk-Out To Grade
Interior
Interior Features Bar, Breakfast Bar, Central Vacuum, Chandelier, French Door, No Smoking Home, Walk-In Closet(s)
Heating Forced Air, Natural Gas
Cooling None
Flooring Carpet, Hardwood, Tile
Fireplaces Number 2
Fireplaces Type Gas
Appliance Built-In Oven, Dishwasher, Dryer, Garage Control(s), Gas Range, Microwave, Refrigerator, Washer, Window Coverings
Laundry Main Level
Exterior
Parking Features Double Garage Attached
Garage Spaces 2.0
Garage Description Double Garage Attached
Fence Fenced
Community Features Golf, Park, Playground, Schools Nearby, Shopping Nearby, Tennis Court(s), Walking/Bike Paths
Amenities Available None
Roof Type Rubber,Shingle
Porch Deck, Wrap Around
Lot Frontage 30.71
Total Parking Spaces 4
Building
Lot Description Cul-De-Sac, Landscaped, Many Trees, Pie Shaped Lot, Private
Foundation Poured Concrete
Architectural Style 2 Storey
Level or Stories Two
Structure Type Stucco,Wood Frame
Others
Restrictions Easement Registered On Title,Restrictive Covenant,Utility Right Of Way
Tax ID 82975766
Ownership Private
Read Less Info
Want to know what your home might be worth? Contact us for a FREE valuation!

Our team is ready to help you sell your home for the highest possible price ASAP
GET MORE INFORMATION





