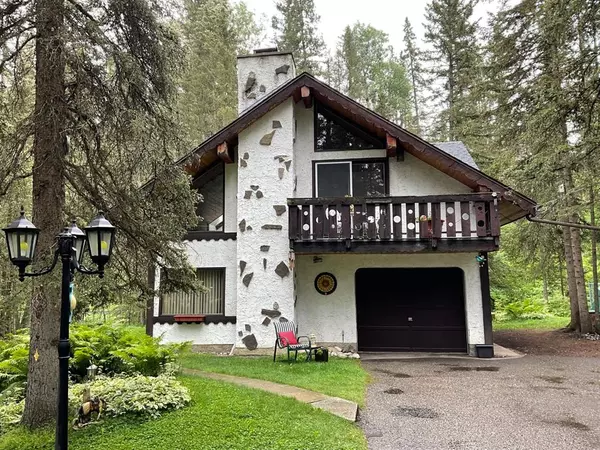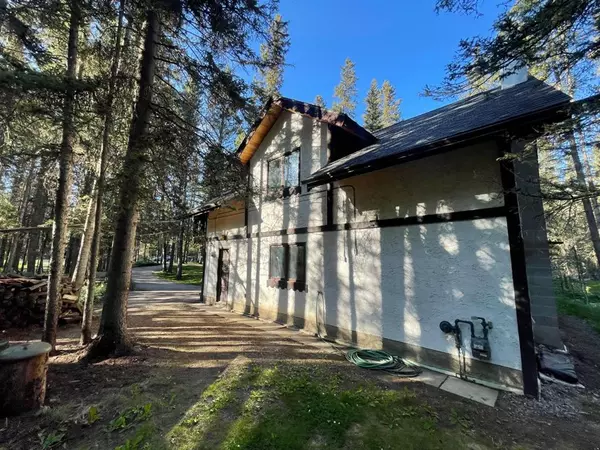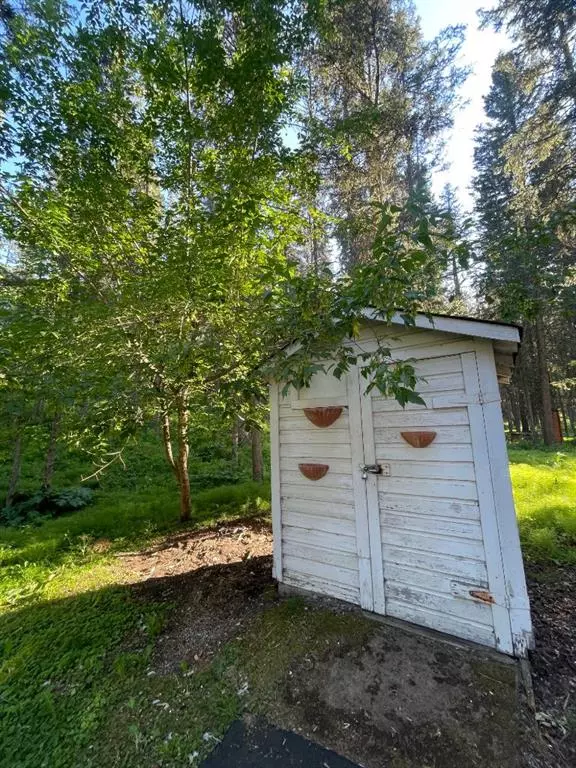For more information regarding the value of a property, please contact us for a free consultation.
Key Details
Sold Price $667,000
Property Type Single Family Home
Sub Type Detached
Listing Status Sold
Purchase Type For Sale
Square Footage 1,537 sqft
Price per Sqft $433
MLS® Listing ID A2069372
Sold Date 08/23/23
Style 2 Storey,Acreage with Residence
Bedrooms 3
Full Baths 1
Half Baths 1
Originating Board Calgary
Year Built 1975
Annual Tax Amount $2,978
Tax Year 2023
Lot Size 0.460 Acres
Acres 0.46
Property Description
What a charming property located in the hamlet of Bragg Creek and located on a quiet street on a .46 acre lot. This 3 bedroom and 2 bathroom home has amazing potential. Offering a bright floor plan with many great windows for an abundance of natural light and wonderful views. Main level features two large bedrooms, 1/2 bath, laundry room storage areas and access to the single attached garage which is insulated and dry-walled and it has a large window. Upper level is impressive with cedar vaulted ceiling, focal wood burning fireplace (with gas log lighter), beamed ceiling, large living room, kitchen with stainless steel fridge and stove, and a nice dining room area. Also, a patio door to a lovely balcony which over looks the private, treed front yard.. A spacious primary bedroom with vaulted ceiling and a large walk-in closet and a 4 piece bathroom complete the upper level. Additional hidden storage space above kitchen. This property is a short walk to town which offers shopping, groceries, medical office, restaurants and many amenities. Close to Kananaskis Trails and many walking and biking pathways. This home also has two sheds and a dog run. Well maintained original home with amazing views and location.
Location
Province AB
County Rocky View County
Zoning R-URB
Direction N
Rooms
Basement None
Interior
Interior Features Beamed Ceilings, Ceiling Fan(s), French Door, High Ceilings, Storage, Walk-In Closet(s)
Heating Forced Air, Natural Gas
Cooling None
Flooring Carpet, Linoleum
Fireplaces Number 1
Fireplaces Type Gas Starter, Living Room, Wood Burning
Appliance Freezer, Refrigerator, Stove(s), Washer/Dryer, Window Coverings
Laundry Main Level
Exterior
Parking Features Additional Parking, Driveway, Single Garage Attached
Garage Spaces 1.0
Garage Description Additional Parking, Driveway, Single Garage Attached
Fence None
Community Features Golf, Schools Nearby, Shopping Nearby, Tennis Court(s), Walking/Bike Paths
Roof Type Asphalt Shingle
Porch Balcony(s)
Total Parking Spaces 8
Building
Lot Description Back Yard, Front Yard, Landscaped, Treed, Views, Wooded
Foundation Slab
Architectural Style 2 Storey, Acreage with Residence
Level or Stories Two
Structure Type Stucco
Others
Restrictions None Known
Tax ID 84006444
Ownership Private
Read Less Info
Want to know what your home might be worth? Contact us for a FREE valuation!

Our team is ready to help you sell your home for the highest possible price ASAP




