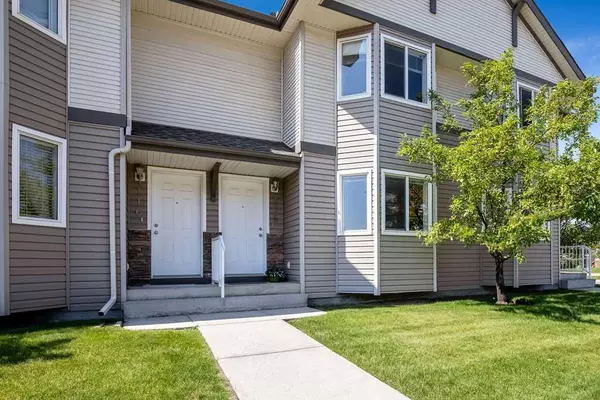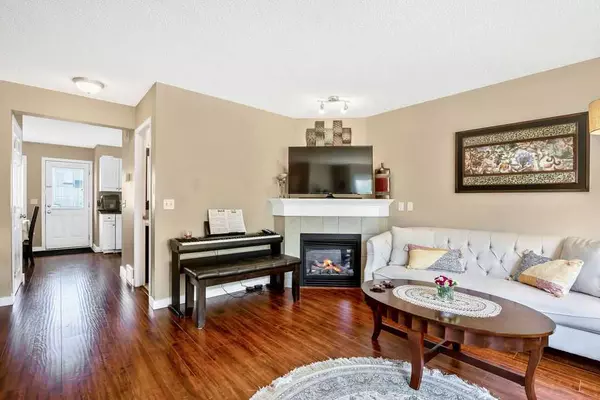For more information regarding the value of a property, please contact us for a free consultation.
Key Details
Sold Price $357,000
Property Type Townhouse
Sub Type Row/Townhouse
Listing Status Sold
Purchase Type For Sale
Square Footage 1,054 sqft
Price per Sqft $338
Subdivision Royal Oak
MLS® Listing ID A2058702
Sold Date 08/23/23
Style 2 Storey
Bedrooms 2
Full Baths 1
Half Baths 1
Condo Fees $271
Originating Board Calgary
Year Built 2004
Annual Tax Amount $1,731
Tax Year 2023
Lot Size 1,528 Sqft
Acres 0.04
Property Description
Welcome To This Charming 2 Bedroom Home Located In The Sought-After Neighborhood Of Royal Oak. This Property Offers A Wonderful Combination Of Comfort And Convenience.
As You Step Inside, You'll Immediately Notice The Warm And Inviting Atmosphere. The Open Layout Ensures A Seamless Flow Between The Living, Dining, And Kitchen Areas, Creating A Perfect Space For Both Relaxing And Entertaining. The large Windows Flood The Rooms With Natural Light. The Kitchen Boasts Modern Appliances, Ample Cabinet Space, Making It A Joy To Prepare Delicious Meals For Family And Friends. The Dining Area Is Ideally Situated, Offering Easy Access To The Backyard, Where You Can Enjoy Outdoor Dining. Upstairs Are Two Generously Sized bedrooms Providing A Comfortable Retreat After A Long Day. The Primary Bedroom Features A Walk-In Closet, Adding A Touch Of Luxury And Convenience. A Well-Appointed Bathroom Is Easily Accessible From Both Bedrooms. The Unfinished Basement Presents A Blank Canvas For Your Creative Vision; With Abundant Storage Space And Endless Possibilities To Customize According To Your Preference. With Two designated surface parking stalls, You And Your Guests Will Always Have A Place To Park. Known For Its Friendly Community Atmosphere And Proximity To Various Amenities, Convenience Is Just Moments Away, Making Your Daily Errands A Breeze.
Don't Miss This Incredible Opportunity!
Location
Province AB
County Calgary
Area Cal Zone Nw
Zoning M-C1 d42
Direction E
Rooms
Basement Full, Unfinished
Interior
Interior Features See Remarks
Heating Forced Air, Natural Gas
Cooling None
Flooring Carpet, Laminate
Fireplaces Number 1
Fireplaces Type Gas
Appliance Dishwasher, Dryer, Electric Stove, Refrigerator, Washer
Laundry In Basement
Exterior
Parking Features Stall
Garage Description Stall
Fence None
Community Features Park, Playground, Schools Nearby, Shopping Nearby, Sidewalks, Street Lights, Walking/Bike Paths
Amenities Available Parking, Snow Removal
Roof Type Asphalt Shingle
Porch Deck
Lot Frontage 19.1
Exposure E
Total Parking Spaces 2
Building
Lot Description Lawn
Foundation Poured Concrete
Architectural Style 2 Storey
Level or Stories Two
Structure Type Vinyl Siding,Wood Frame
Others
HOA Fee Include Common Area Maintenance,Parking,Professional Management,Reserve Fund Contributions,Snow Removal
Restrictions None Known
Tax ID 83185338
Ownership Private
Pets Allowed Restrictions
Read Less Info
Want to know what your home might be worth? Contact us for a FREE valuation!

Our team is ready to help you sell your home for the highest possible price ASAP
GET MORE INFORMATION





