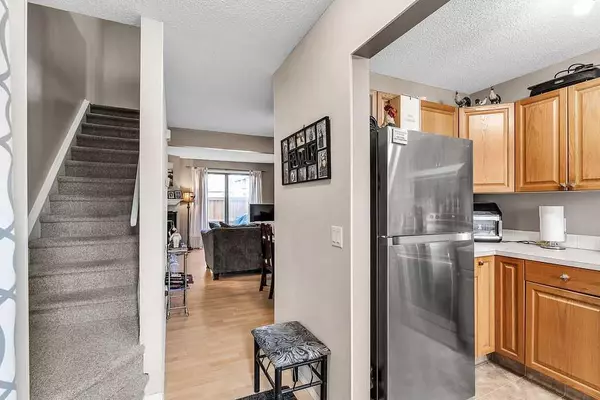For more information regarding the value of a property, please contact us for a free consultation.
Key Details
Sold Price $250,000
Property Type Townhouse
Sub Type Row/Townhouse
Listing Status Sold
Purchase Type For Sale
Square Footage 837 sqft
Price per Sqft $298
Subdivision Rundle
MLS® Listing ID A2072497
Sold Date 08/22/23
Style 2 Storey
Bedrooms 2
Full Baths 1
Condo Fees $302
Originating Board Calgary
Year Built 1978
Annual Tax Amount $1,235
Tax Year 2023
Property Description
THIS PROPERTY IS CONDITIONALLY SOLD!! Lovely 2 storey townhouse conveniently located near the Rundle LRT Station, Sunridge Mall, Peter Lougheed Hospital, Superstore, Winners, and other major amenities. This offers easy access to transportation, shopping, healthcare, and more. The townhouse offers over 1200 sq ft of living space, providing a comfortable and spacious environment. The property has received several recent updates, including new stainless steel appliances, a new hot water tank (May 2021), furnace tune-up (May 2021), newer washer and dryer, bathroom and kitchen sink faucets, and flooring on the stairs leading downstairs. Additionally, the condo complex has undergone improvements, such as new shingles and siding. The main floor features a cozy wood-burning fireplace ( seller has a electric insert in it now) an open living room, and a kitchen. The living room opens up to a west-facing fenced yard that receives plenty of sunlight and backs onto greenspace. Upstairs, there's a primary bedroom with a large walk-in closet, a second good-sized bedroom, and a full 4 pc washroom. Downstairs, you'll find another spacious room, ample storage space, and a laundry room. Relatively low condo fees cover water, sewage, garbage, and snow removal. Comes with an assigned parking stall conveniently located right in front of the unit, complete with a plug-in. Situated in a neighborhood with numerous schools, parks, and green spaces nearby, making it an appealing location for families and individuals who appreciate outdoor activities and a sense of community.
Location
Province AB
County Calgary
Area Cal Zone Ne
Zoning M-C1 d100
Direction E
Rooms
Basement Full, Partially Finished
Interior
Interior Features See Remarks
Heating Forced Air
Cooling None
Flooring Carpet, Laminate, Linoleum
Fireplaces Number 1
Fireplaces Type Wood Burning
Appliance Dryer, Electric Stove, Range Hood, Refrigerator, Washer, Window Coverings
Laundry In Basement
Exterior
Parking Features Off Street, Stall
Garage Description Off Street, Stall
Fence Fenced
Community Features Park, Playground, Schools Nearby, Shopping Nearby, Sidewalks, Street Lights, Tennis Court(s)
Amenities Available Other
Roof Type Asphalt Shingle
Porch Patio
Exposure E
Total Parking Spaces 1
Building
Lot Description Low Maintenance Landscape, Street Lighting, Rectangular Lot
Foundation Poured Concrete
Architectural Style 2 Storey
Level or Stories Two
Structure Type Stucco,Vinyl Siding,Wood Frame
Others
HOA Fee Include Common Area Maintenance,Insurance,Maintenance Grounds,Parking,Professional Management,Reserve Fund Contributions,Snow Removal,Trash,Water
Restrictions Easement Registered On Title,Utility Right Of Way
Tax ID 83220274
Ownership Private
Pets Allowed Restrictions, No
Read Less Info
Want to know what your home might be worth? Contact us for a FREE valuation!

Our team is ready to help you sell your home for the highest possible price ASAP




