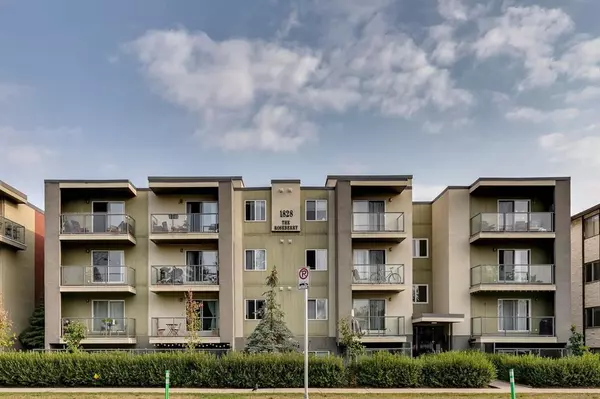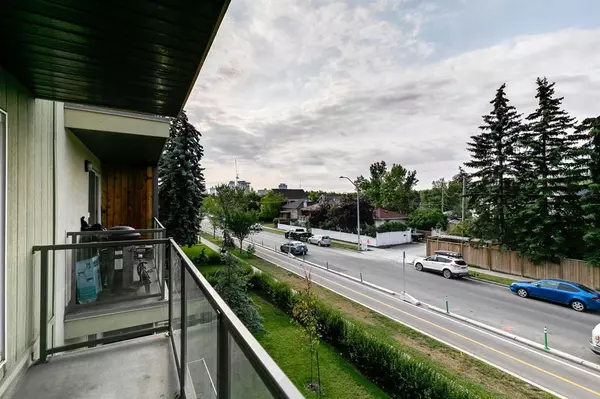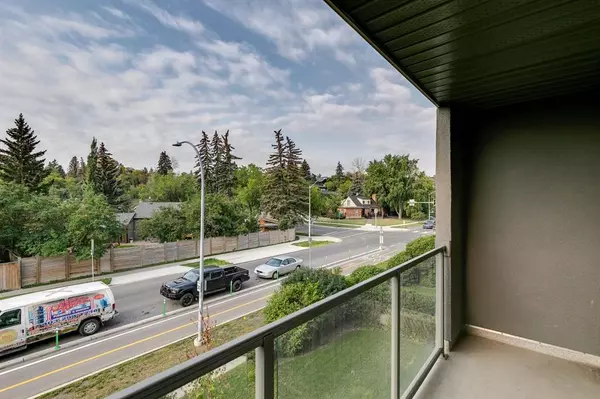For more information regarding the value of a property, please contact us for a free consultation.
Key Details
Sold Price $255,000
Property Type Condo
Sub Type Apartment
Listing Status Sold
Purchase Type For Sale
Square Footage 775 sqft
Price per Sqft $329
Subdivision Sunalta
MLS® Listing ID A2070540
Sold Date 08/22/23
Style Low-Rise(1-4)
Bedrooms 2
Full Baths 1
Condo Fees $592/mo
Originating Board Calgary
Year Built 1978
Annual Tax Amount $1,179
Tax Year 2023
Property Description
Don't be fooled by the age of this building, this unit has a totally MODERN floor plan with open-concept kitchen/living and huge kitchen island! You will fall in love with the incredible NATURAL LIGHT coming in through the SOUTH-FACING patio of this affordable END UNIT CONDO! This quiet section of 12 Avenue provides a residential feel while still being just blocks from the C-train and Bow River pathways and in very close proximity to downtown Calgary, 17 Ave (Red Mile), multiple groceries stores and hundreds of restaurants/breweries/cafes/shops! The Cycle Track is right outside the building for easy bike access. This two-bedroom unit is great for roommates or having a proper home office/guest room and, unlike newer condos, the bedrooms are generously sized! This unit is clean and in great shape with beautiful hardwood flooring! The kitchen is spacious with full-size appliances, double sinks, tons of cupboard & counter space - a perfect spot for entertaining friends. Lovely balcony overlooking the Sunalta neighbourhood with lots of greenery! Front closet is oversized for jackets & shoes and second closet contains the full-size washing machine. Common laundry room is located on ground floor. Assigned parking stall included. Start living the vibrant inner-city life that Sunalta has to offer today in this well-managed building!
Location
Province AB
County Calgary
Area Cal Zone Cc
Zoning M-C2
Direction S
Interior
Interior Features Kitchen Island, No Smoking Home, Open Floorplan
Heating Baseboard, Natural Gas
Cooling None
Flooring Ceramic Tile, Hardwood
Appliance Dishwasher, Electric Stove, Microwave, Refrigerator, Washer
Laundry Common Area, In Unit, See Remarks
Exterior
Parking Features Stall
Garage Description Stall
Community Features Schools Nearby, Shopping Nearby, Sidewalks, Street Lights, Walking/Bike Paths
Amenities Available Coin Laundry
Roof Type Flat Torch Membrane
Porch Balcony(s)
Exposure S
Total Parking Spaces 1
Building
Story 4
Foundation Poured Concrete
Architectural Style Low-Rise(1-4)
Level or Stories Single Level Unit
Structure Type Wood Frame
Others
HOA Fee Include Common Area Maintenance,Heat,Insurance,Parking,Professional Management,Reserve Fund Contributions,Sewer,Snow Removal,Trash,Water
Restrictions Pet Restrictions or Board approval Required
Tax ID 82812992
Ownership Private
Pets Allowed Yes
Read Less Info
Want to know what your home might be worth? Contact us for a FREE valuation!

Our team is ready to help you sell your home for the highest possible price ASAP
GET MORE INFORMATION





