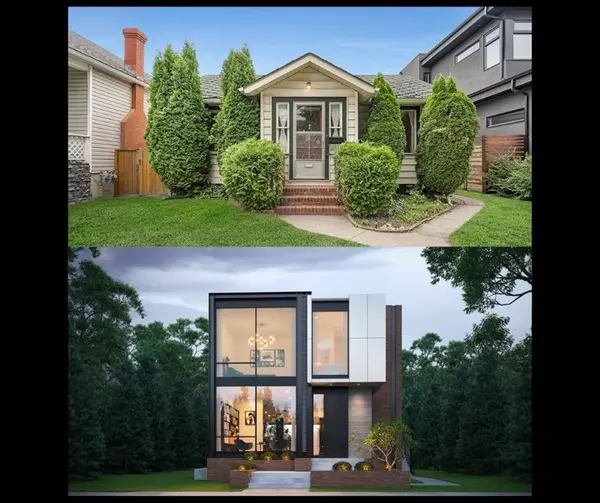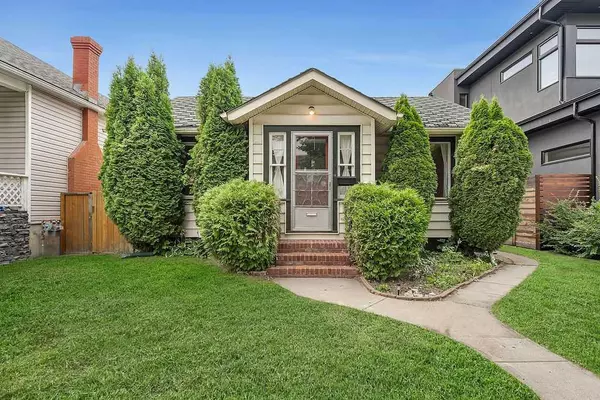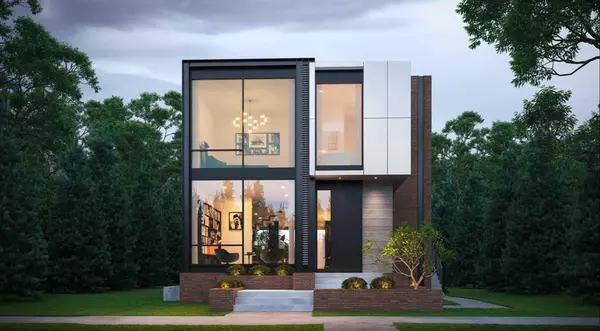For more information regarding the value of a property, please contact us for a free consultation.
Key Details
Sold Price $689,350
Property Type Single Family Home
Sub Type Detached
Listing Status Sold
Purchase Type For Sale
Square Footage 871 sqft
Price per Sqft $791
Subdivision Sunnyside
MLS® Listing ID A2071531
Sold Date 08/22/23
Style Bungalow
Bedrooms 2
Full Baths 2
Originating Board Calgary
Year Built 1939
Annual Tax Amount $4,189
Tax Year 2023
Lot Size 4,488 Sqft
Acres 0.1
Property Description
Make your Mark in Sunnyside. Beautifully nestled on a tree-lined street, this charming home boasts ample space and an idyllic location or comes as a ready to build dream home complete with architectural drawings and building permits. With a lot size of 37.5 x 120' and a sunny west facing backyard, this property is just steps away from the river, downtown and extensive pathway system. Step into the main floor, featuring an enclosed porch, spacious living room, and a functional kitchen with a large dining nook. Two large bedrooms and a 4-piece bathroom complete this level, along with a covered patio for outdoor relaxation. The lower level offers a media room with a wood-burning fireplace and wet bar, a recreation room, a 3-piece bathroom, laundry facilities, and plenty of storage space. Numerous recent upgrades, including refreshed bathrooms, high-efficiency furnace and hot water tank, and laminate flooring, make this home move-in ready. The large and mature west-facing backyard is perfect for outdoor gatherings and BBQs, along with a detached workshop/garage. This is a perfect location to hold/rent or build your dream home. Building permit and architectural blueprints by The Dean Thomas Design Group are included to save you time of going through the process from the beginning.
Location
Province AB
County Calgary
Area Cal Zone Cc
Zoning R-C2
Direction E
Rooms
Basement Finished, Full
Interior
Interior Features Ceiling Fan(s), Central Vacuum
Heating Forced Air, Natural Gas
Cooling None
Flooring Hardwood
Fireplaces Number 1
Fireplaces Type Wood Burning Stove
Appliance Dishwasher, Dryer, Electric Stove, Microwave Hood Fan, Refrigerator, Washer, Window Coverings
Laundry In Basement
Exterior
Parking Features Oversized, Single Garage Detached
Garage Spaces 1.0
Garage Description Oversized, Single Garage Detached
Fence Fenced
Community Features Playground, Shopping Nearby
Roof Type Asphalt Shingle
Porch Porch
Lot Frontage 37.57
Total Parking Spaces 1
Building
Lot Description Back Lane, Low Maintenance Landscape, Rectangular Lot, Views
Foundation Poured Concrete
Architectural Style Bungalow
Level or Stories One
Structure Type Vinyl Siding,Wood Frame
Others
Restrictions Encroachment
Tax ID 82958763
Ownership Private
Read Less Info
Want to know what your home might be worth? Contact us for a FREE valuation!

Our team is ready to help you sell your home for the highest possible price ASAP
GET MORE INFORMATION





