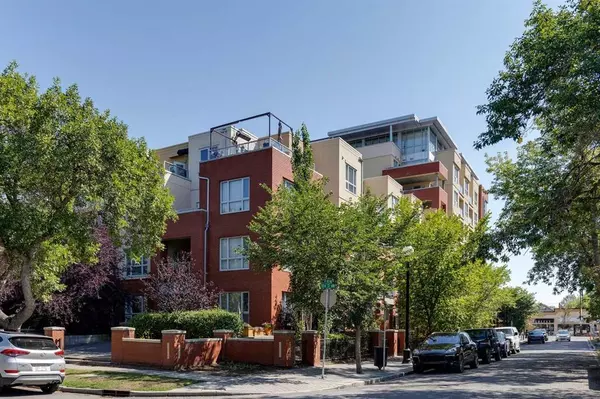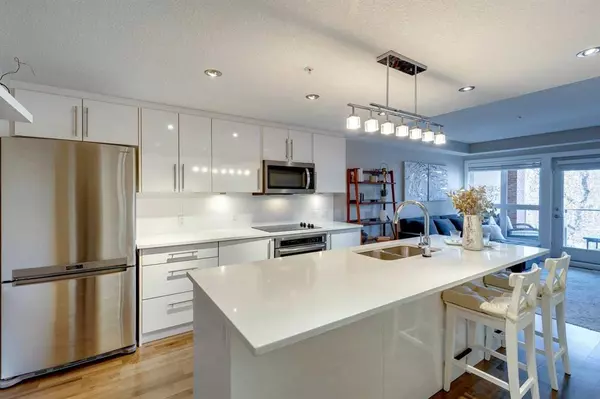For more information regarding the value of a property, please contact us for a free consultation.
Key Details
Sold Price $312,000
Property Type Condo
Sub Type Apartment
Listing Status Sold
Purchase Type For Sale
Square Footage 558 sqft
Price per Sqft $559
Subdivision Hillhurst
MLS® Listing ID A2067979
Sold Date 08/22/23
Style Apartment
Bedrooms 1
Full Baths 1
Condo Fees $386/mo
Originating Board Calgary
Year Built 2014
Annual Tax Amount $1,925
Tax Year 2023
Property Description
An exceptional lifestyle awaits! Welcome to St John’s on Tenth nestled in the heart of vibrant Kensington. This sophisticated 1-bedroom condo offers the perfect balance of privacy and cosmopolitan living. Positioned on the low-rise side of the complex, enjoy a serene ambiance away from the busier areas of the community. Step inside and be captivated by the large west-facing windows allowing the natural light to stream in, bathing the impeccably designed open floor plan in warmth. Immerse yourself in luxury-level finishes and timeless elegance throughout. The main living room exudes modernity and sophistication boasting clean lines and zero clutter. The sleek kitchen features quartz countertops, ample cabinetry complemented by under-cabinet lighting, stainless steel appliances, and a spacious island for culinary delights. Spend time outside on the expansive 220 sq.ft. west-facing balcony, overlooking a tranquil tree-lined street. An outdoor oasis of relaxation in the midst of urban life is a rare find. Rejuvenate in the generous primary bedroom, complete with a large walk-through closet and stylish 4-piece bathroom. The convenience of in-suite laundry adds to the overall comfort of the space. Additional highlights include low condo fees, Hunter Douglas blinds, warm hardwood flooring, a storage locker conveniently located on the same level, and bicycle storage. Experience Kensington life - a community that offers some of Calgary’s most popular restaurants, coffee shops, boutiques, specialty foods and grocery stores, fitness studios, art and culture await on every corner. Commute easily across the city and quick access into the Downtown core via Sunnyside LRT station located just a couple blocks away. In addition to the vibrant urban offerings, you're surrounded by green spaces and recreational opportunities, including Riley Park, McHugh Bluff, Hillhurst Athletic Park, community gardens and the Bow River Pathway system. Don't miss this opportunity to enjoy a life of unparalleled convenience and style.
Location
Province AB
County Calgary
Area Cal Zone Cc
Zoning DC
Direction S
Rooms
Other Rooms 1
Interior
Interior Features Closet Organizers, Kitchen Island, Open Floorplan, Quartz Counters, See Remarks, Storage, Walk-In Closet(s)
Heating Fan Coil
Cooling Central Air
Flooring Hardwood, Tile
Appliance Built-In Oven, Dishwasher, Dryer, Electric Cooktop, Microwave Hood Fan, Refrigerator, Washer, Window Coverings
Laundry In Unit, Laundry Room
Exterior
Parking Features None
Garage Description None
Community Features Park, Playground, Schools Nearby, Shopping Nearby, Sidewalks, Street Lights, Walking/Bike Paths
Amenities Available Bicycle Storage, Elevator(s), Visitor Parking
Roof Type Flat,Membrane
Porch Balcony(s), See Remarks
Exposure W
Building
Story 4
Architectural Style Apartment
Level or Stories Single Level Unit
Structure Type Brick,Concrete,Stucco,Wood Frame
Others
HOA Fee Include Common Area Maintenance,Gas,Heat,Insurance,Interior Maintenance,Maintenance Grounds,Professional Management,Reserve Fund Contributions,Snow Removal,Trash,Water
Restrictions Board Approval,Pet Restrictions or Board approval Required
Ownership Private
Pets Allowed Restrictions
Read Less Info
Want to know what your home might be worth? Contact us for a FREE valuation!

Our team is ready to help you sell your home for the highest possible price ASAP
GET MORE INFORMATION





