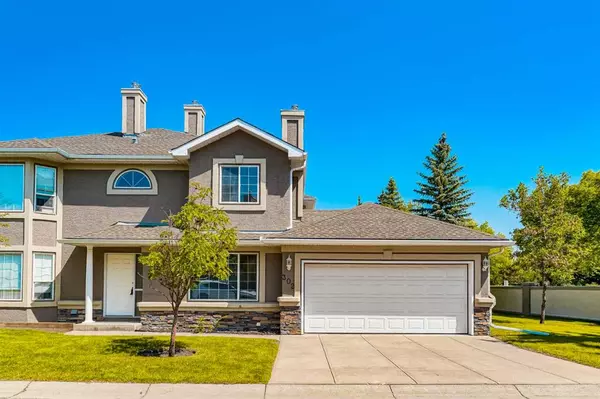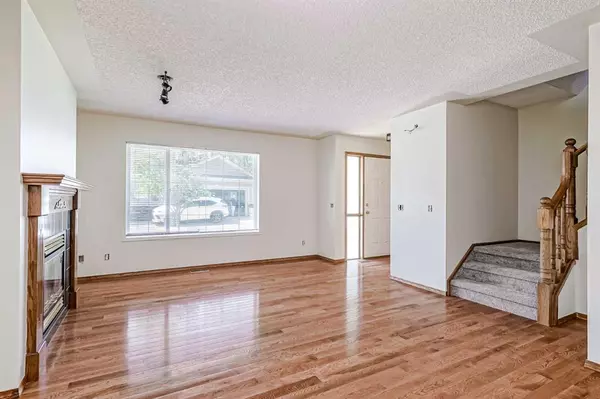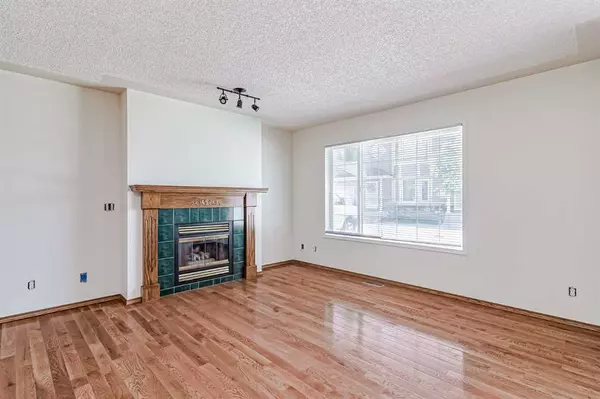For more information regarding the value of a property, please contact us for a free consultation.
Key Details
Sold Price $432,500
Property Type Townhouse
Sub Type Row/Townhouse
Listing Status Sold
Purchase Type For Sale
Square Footage 1,255 sqft
Price per Sqft $344
Subdivision Mckenzie Lake
MLS® Listing ID A2068207
Sold Date 08/21/23
Style Townhouse
Bedrooms 2
Full Baths 2
Half Baths 1
Condo Fees $419
HOA Fees $16/ann
HOA Y/N 1
Originating Board Calgary
Year Built 1994
Annual Tax Amount $2,257
Tax Year 2023
Lot Size 3,283 Sqft
Acres 0.08
Property Description
Welcome to the Villas & Vistas of McKenzie Lake! This beautiful townhome is perfect for anyone looking for a quiet place to call home with LAKE ACCESS and mature landscaped surrounding.
This 2-story townhome with a double attached garage is exactly what you’ve been looking for! On the main floor, you will find a spacious living area with a cozy fireplace. The kitchen comes with all new appliances and leads to a private patio overlooking the lake where you can enjoy your morning coffee or perhaps an evening dinner on those warm summer nights! Located on the 2nd level this home provides two primary bedrooms with their own ensuites and new carpet throughout. Complete with new flooring, new appliances, and a fresh coat of paint, this home is move-in ready and eagerly waits for the new owners to call this their home. This location is only a short distance from McKenzie Meadows Golf Course, walking paths, and South Trail Crossing shopping center, and provides easy access to main roads while still located in a private setting.
Location
Province AB
County Calgary
Area Cal Zone Se
Zoning M-C1 d75
Direction SW
Rooms
Other Rooms 1
Basement Full, Unfinished
Interior
Interior Features Laminate Counters, Storage, Walk-In Closet(s)
Heating Forced Air, Natural Gas
Cooling Central Air
Flooring Carpet, Hardwood, Vinyl Plank
Fireplaces Number 1
Fireplaces Type Gas, Living Room, Tile
Appliance Central Air Conditioner, Dishwasher, Dryer, Electric Range, Range Hood, Refrigerator, Washer, Window Coverings
Laundry Main Level
Exterior
Parking Features Concrete Driveway, Double Garage Attached
Garage Spaces 2.0
Garage Description Concrete Driveway, Double Garage Attached
Fence Partial
Community Features Golf, Lake, Park, Playground, Schools Nearby, Shopping Nearby, Tennis Court(s), Walking/Bike Paths
Amenities Available Visitor Parking
Roof Type Shingle
Porch Patio
Lot Frontage 70.77
Exposure SW
Total Parking Spaces 4
Building
Lot Description Lawn, Landscaped, Treed
Foundation Poured Concrete
Architectural Style Townhouse
Level or Stories Two
Structure Type Stucco,Wood Frame
Others
HOA Fee Include Common Area Maintenance,Insurance,Maintenance Grounds,Professional Management,Reserve Fund Contributions,Sewer,Snow Removal,Water
Restrictions Board Approval
Tax ID 83177136
Ownership Estate Trust,Private
Pets Allowed Restrictions, Yes
Read Less Info
Want to know what your home might be worth? Contact us for a FREE valuation!

Our team is ready to help you sell your home for the highest possible price ASAP
GET MORE INFORMATION





