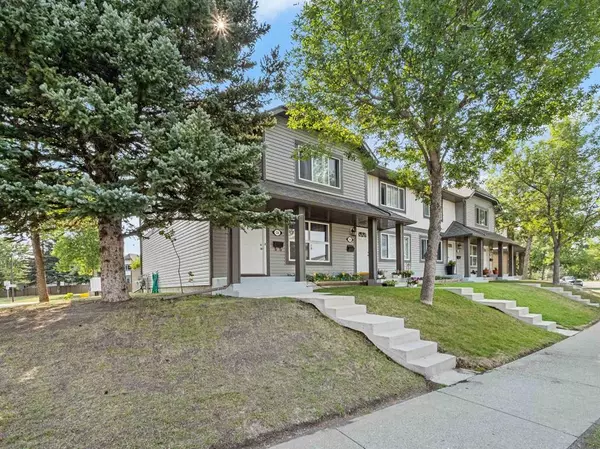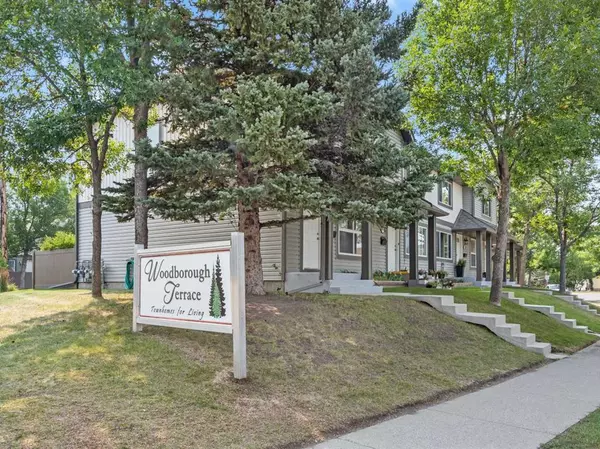For more information regarding the value of a property, please contact us for a free consultation.
Key Details
Sold Price $385,000
Property Type Townhouse
Sub Type Row/Townhouse
Listing Status Sold
Purchase Type For Sale
Square Footage 1,038 sqft
Price per Sqft $370
Subdivision Woodbine
MLS® Listing ID A2071709
Sold Date 08/21/23
Style 2 Storey
Bedrooms 2
Full Baths 1
Half Baths 1
Condo Fees $430
Originating Board Calgary
Year Built 1980
Annual Tax Amount $1,755
Tax Year 2023
Property Description
A beautiful affordable townhouse in popular family oriented Woodbine! Walk in and notice your spacious foyer, welcoming you with slate flooring, transitioning seamlessly to hardwood. The spacious and open living room features a fabulous mantled gas fireplace. The lovely kitchen offers you granite countertops, cinnamon cabinetry, slate flooring, stainless steel appliances, a beautiful stone backsplash, plus a wall of additional built in cabinetry. Upper floor features two spacious bedrooms with large windows, plus an amazing loft space ideal for an office or den space. Completely finished with warm neutral tones and the many windows allow for an abundance of natural sunlight throughout the entire home. The fully fenced rear yard and fabulous location close to all amenities complete the package. Upgrades also include newer windows, doors & siding. A beautiful must see townhome.
Location
Province AB
County Calgary
Area Cal Zone S
Zoning M-CG d44
Direction W
Rooms
Basement Full, Unfinished
Interior
Interior Features No Animal Home
Heating Forced Air, Natural Gas
Cooling None
Flooring Carpet, Hardwood, Slate
Fireplaces Number 1
Fireplaces Type Gas
Appliance Dishwasher, Dryer, Electric Stove, Refrigerator, Washer, Window Coverings
Laundry In Basement
Exterior
Parking Features Stall
Garage Description Stall
Fence Fenced
Community Features Park, Playground, Schools Nearby, Shopping Nearby, Street Lights, Walking/Bike Paths
Amenities Available Park, Parking, Playground
Roof Type Asphalt Shingle
Porch Patio
Exposure W
Total Parking Spaces 1
Building
Lot Description Corner Lot, Landscaped
Foundation Poured Concrete
Architectural Style 2 Storey
Level or Stories Two
Structure Type Vinyl Siding,Wood Frame
Others
HOA Fee Include Amenities of HOA/Condo,Insurance,Maintenance Grounds,Parking,Professional Management,Reserve Fund Contributions,Snow Removal,Trash,Water
Restrictions None Known
Tax ID 83110620
Ownership Private
Pets Allowed Restrictions
Read Less Info
Want to know what your home might be worth? Contact us for a FREE valuation!

Our team is ready to help you sell your home for the highest possible price ASAP
GET MORE INFORMATION





