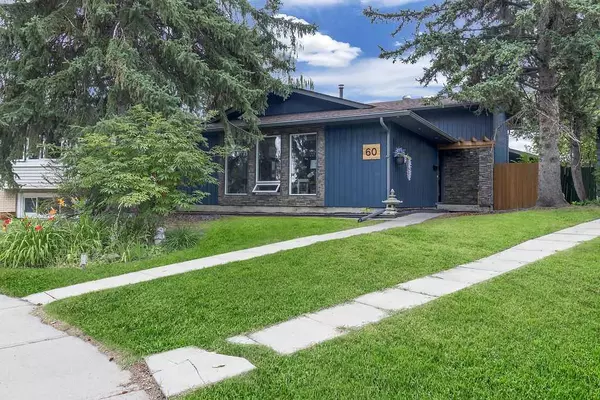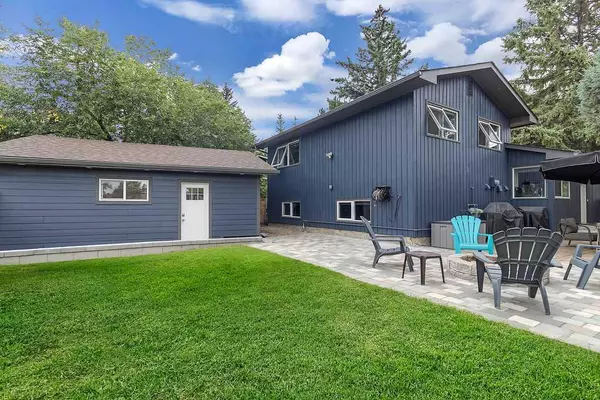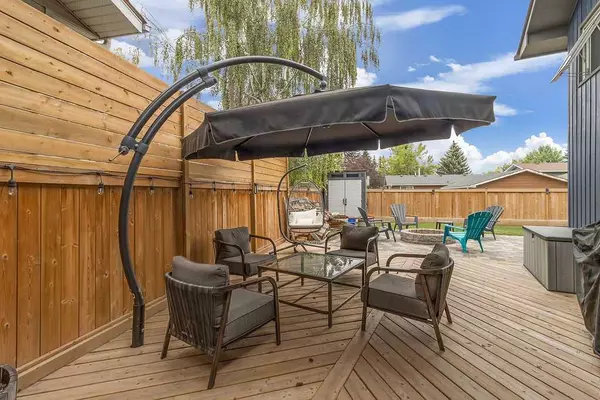For more information regarding the value of a property, please contact us for a free consultation.
Key Details
Sold Price $673,000
Property Type Single Family Home
Sub Type Detached
Listing Status Sold
Purchase Type For Sale
Square Footage 1,128 sqft
Price per Sqft $596
Subdivision Midnapore
MLS® Listing ID A2072301
Sold Date 08/20/23
Style 3 Level Split
Bedrooms 3
Full Baths 2
HOA Fees $22/ann
HOA Y/N 1
Originating Board Calgary
Year Built 1977
Annual Tax Amount $3,453
Tax Year 2023
Lot Size 4,703 Sqft
Acres 0.11
Property Description
Welcome to the highly sought after LAKE COMMUNITY of Midnapore! This beautiful home sits on a large pie lot, is located in a quiet cul-de-sac, possesses captivating curb appeal, has a beautifully landscaped backyard with a DREAM GARAGE! As you step inside you are greeted with an exceptional open floorplan with a neutral palate. Entertain in your upgraded kitchen including quartz countertops, a large island, white soft close cabinetry and stainless-steel appliances. The bright and airy upper level has a large primary bedroom with a walk-in closet, two additional good sized bedrooms and is finished with a tastefully updated bathroom. The lower level is sure to impress with a beautiful fireplace, bar and updated bathroom. The flex area can easily be turned into a fourth bedroom. Step outside to your jaw dropping backyard featuring a stunning deck , interlocked patio with a firepit and a fully fenced backyard. The garage was built in 2022 and features 2x6 framing, Hardie board, heated/insulated with a EV charger roughed in (50 amp sub panel in garage). Enjoy the lake with year-round recreation, great neighbourhood schools, close proximity to Fish Creek, transit, and plenty of nearby amenities. This house has it all!
Location
Province AB
County Calgary
Area Cal Zone S
Zoning RC-1
Direction NE
Rooms
Basement Crawl Space, Finished, Full
Interior
Interior Features Bar
Heating Forced Air
Cooling None
Flooring Carpet, Tile, Vinyl Plank
Fireplaces Number 1
Fireplaces Type Electric, Mantle, Masonry
Appliance Dishwasher, Electric Stove, Garage Control(s), Refrigerator, Washer/Dryer Stacked
Laundry In Basement
Exterior
Parking Features Double Garage Detached
Garage Spaces 2.0
Garage Description Double Garage Detached
Fence Fenced
Community Features Clubhouse, Lake, Park
Amenities Available Beach Access
Roof Type Asphalt Shingle
Porch Deck, Patio
Lot Frontage 24.71
Total Parking Spaces 2
Building
Lot Description Back Lane, Cul-De-Sac, Landscaped, Private
Foundation Poured Concrete
Architectural Style 3 Level Split
Level or Stories 3 Level Split
Structure Type Brick,Concrete,Wood Siding
Others
Restrictions None Known
Tax ID 83010634
Ownership Private
Read Less Info
Want to know what your home might be worth? Contact us for a FREE valuation!

Our team is ready to help you sell your home for the highest possible price ASAP
GET MORE INFORMATION





