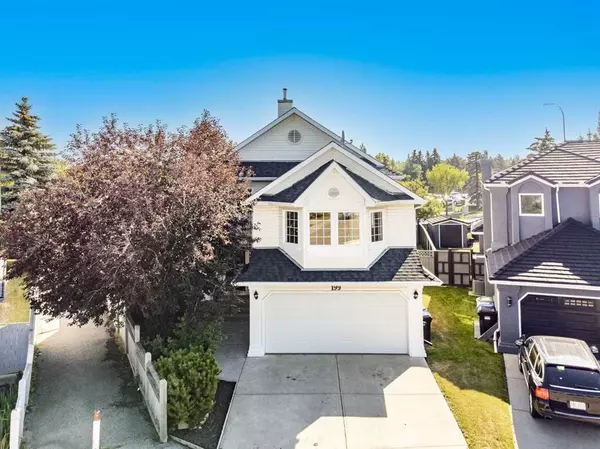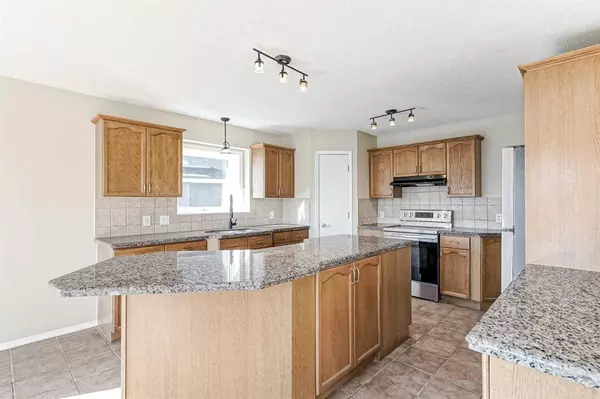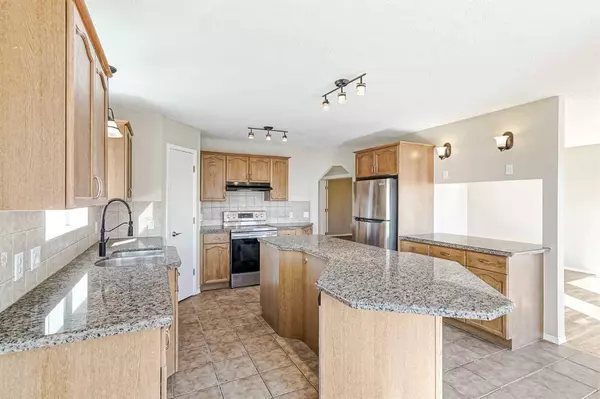For more information regarding the value of a property, please contact us for a free consultation.
Key Details
Sold Price $663,000
Property Type Single Family Home
Sub Type Detached
Listing Status Sold
Purchase Type For Sale
Square Footage 2,352 sqft
Price per Sqft $281
Subdivision Douglasdale/Glen
MLS® Listing ID A2068179
Sold Date 08/19/23
Style 2 Storey
Bedrooms 4
Full Baths 3
Half Baths 1
Originating Board Calgary
Year Built 1993
Annual Tax Amount $3,598
Tax Year 2023
Lot Size 6,339 Sqft
Acres 0.15
Property Description
Welcome to this captivating 2-story home, boasting over 3000 sq/ft of living space, set on an expansive PIE LOT within the highly sought-after community of Douglasdale. Nestled in the embrace of nature, this exceptional property features 4 bedrooms and 3.5 bathrooms, offering an abundance of space for comfortable living. As an added bonus, the Bow River pathway system lies just a stone's throw away, inviting you to explore the scenic beauty of the surrounding area. As you step through the front doors, you'll be greeted by a grand foyer area, setting the tone for the elegance that awaits you throughout the home. The main and upper floors have been freshly painted, exuding a sense of freshness and modernity. The well-appointed kitchen comes complete with a generously sized island, and ample cabinetry, providing plenty of storage space. The kitchen flows into the spacious living room, making it the heart of the home. Additionally, the main level offers a generous-sized office, a convenient 2-piece bathroom, and a practical laundry room. Ascending to the upper level, you'll discover a HUGE bonus room featuring a cozy gas fireplace and gleaming hardwood floors, ideal for relaxation and entertainment. The primary bedroom is a retreat unto itself, boasting a jacuzzi tub, glass shower, and double vanity. Furthermore, a walk-in closet with built-in shelving offers efficient use of space, ensuring organization and convenience. The upper level is further complemented by two more well-proportioned bedrooms and a tastefully designed 4-piece bathroom. The basement has been fully finished, providing a versatile space that can be transformed into a theater room, a children's play area, or a games center, catering to all your entertainment needs. It also includes a fourth bedroom and a full bathroom, enhancing the overall functionality of the home. Among the many upgrades, the property has a NEWER ROOF and Central AIR CONDITIONING to keep you cool during those warm summer days. This property has a private and fully fenced backyard with an expansive deck that offers ample space for outdoor furniture, making it the perfect spot for hosting gatherings and creating lasting memories. The pie-shaped backyard extends gracefully to the north and south sides of the home, thoughtfully landscaped to add to the allure. Beyond its breathtaking features, this stunning home is strategically located, offering the best of both worlds. Nature enthusiasts will delight in being within walking distance of the picturesque Bow River and the sprawling Fish Creek Park, one of Canada's largest urban parks, with its endless paved walking and biking pathways. Moreover, quick access to major roadways and proximity to a plethora of amenities, restaurants, and professional services enhance the convenience of this coveted location. Embrace the opportunity to call this exceptional property your new home and experience the height of comfort, luxury, and convenience.
Location
Province AB
County Calgary
Area Cal Zone Se
Zoning R-C1
Direction W
Rooms
Other Rooms 1
Basement Finished, Full
Interior
Interior Features Closet Organizers, Granite Counters, High Ceilings, Jetted Tub, Kitchen Island, No Smoking Home, Open Floorplan, Pantry, Skylight(s), Vaulted Ceiling(s)
Heating Forced Air
Cooling Central Air
Flooring Carpet, Ceramic Tile, Hardwood, Laminate
Fireplaces Number 1
Fireplaces Type Gas
Appliance Dishwasher, Dryer, Electric Stove, Refrigerator, Washer, Window Coverings
Laundry Laundry Room
Exterior
Parking Features Double Garage Attached
Garage Spaces 2.0
Garage Description Double Garage Attached
Fence Fenced
Community Features Golf, Park, Playground, Schools Nearby, Shopping Nearby, Sidewalks, Street Lights, Tennis Court(s), Walking/Bike Paths
Roof Type Asphalt Shingle
Porch Deck, Porch
Lot Frontage 27.86
Total Parking Spaces 4
Building
Lot Description Back Yard, Pie Shaped Lot, Private
Foundation Poured Concrete
Architectural Style 2 Storey
Level or Stories Two
Structure Type Concrete,Vinyl Siding,Wood Frame
Others
Restrictions None Known
Tax ID 82677290
Ownership Private
Read Less Info
Want to know what your home might be worth? Contact us for a FREE valuation!

Our team is ready to help you sell your home for the highest possible price ASAP




