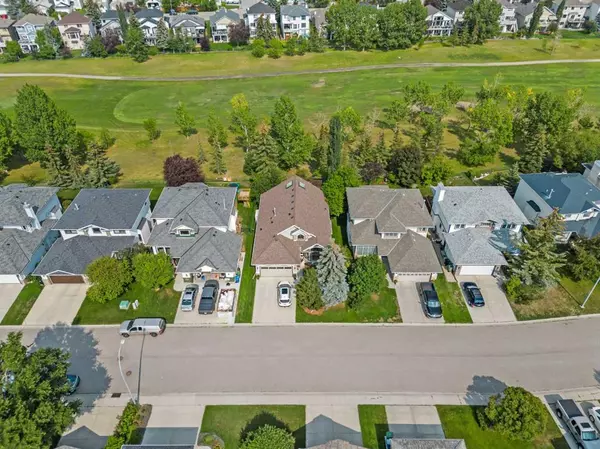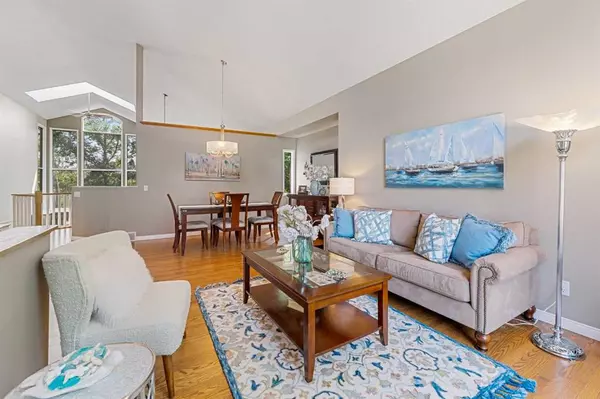For more information regarding the value of a property, please contact us for a free consultation.
Key Details
Sold Price $772,500
Property Type Single Family Home
Sub Type Detached
Listing Status Sold
Purchase Type For Sale
Square Footage 1,363 sqft
Price per Sqft $566
Subdivision Douglasdale/Glen
MLS® Listing ID A2065389
Sold Date 08/19/23
Style Bungalow
Bedrooms 4
Full Baths 2
Half Baths 1
Originating Board Calgary
Year Built 1993
Annual Tax Amount $4,008
Tax Year 2023
Lot Size 5,737 Sqft
Acres 0.13
Property Description
Gorgeous fully finished updated bungalow located on a quiet circle and backing onto the Douglasdale golf course! This executive bungalow offers soaring vaulted ceilings throughout the main floor and is a Jayman Saphire plan with an open to below floorplan. There are a total of 4 bedrooms - the master suite on the main floor with 3 additional bedrooms down. When you enter this home, you are greeted by the vaulted ceilings and a living room/dining room combination. The updated modern kitchen (featuring granite counters and white shaker style cabinets with designer grey cabinets in the island), hardwood flooring, and eating nook have fantastic views of the golf course. The vaulted ceilings extend into the master suite giving an amazing feeling of space. The lower level family room with full wet bar "feels" like part of your main living space with the open to below concept. The pool table and accessories are included for your games area! There are 3 additional bedrooms and a full bathroom, creating a very functional space! This property is fully landscaped, complete with fence, 2 tiered patio, and the hot tub is included! Fully finished executive bungalow located on a quiet circle, backing onto the golf course!
Location
Province AB
County Calgary
Area Cal Zone Se
Zoning R-C1
Direction W
Rooms
Other Rooms 1
Basement Finished, Full
Interior
Interior Features High Ceilings, No Animal Home
Heating Forced Air, Natural Gas
Cooling None
Flooring Carpet, Ceramic Tile, Hardwood, Linoleum
Fireplaces Number 1
Fireplaces Type Gas
Appliance Dishwasher, Dryer, Garage Control(s), Garburator, Induction Cooktop, Microwave, Oven-Built-In, Refrigerator, Washer, Water Softener, Window Coverings, Wine Refrigerator
Laundry Main Level
Exterior
Parking Features Double Garage Attached
Garage Spaces 2.0
Garage Description Double Garage Attached
Fence Fenced
Community Features Golf, Schools Nearby, Shopping Nearby
Roof Type Asphalt Shingle
Porch Deck
Lot Frontage 50.0
Total Parking Spaces 4
Building
Lot Description Landscaped
Foundation Poured Concrete
Architectural Style Bungalow
Level or Stories One
Structure Type Stucco,Wood Frame
Others
Restrictions Restrictive Covenant,Utility Right Of Way
Tax ID 82666150
Ownership Private
Read Less Info
Want to know what your home might be worth? Contact us for a FREE valuation!

Our team is ready to help you sell your home for the highest possible price ASAP




