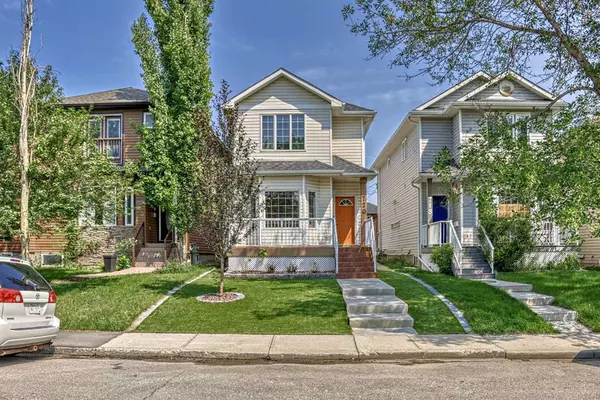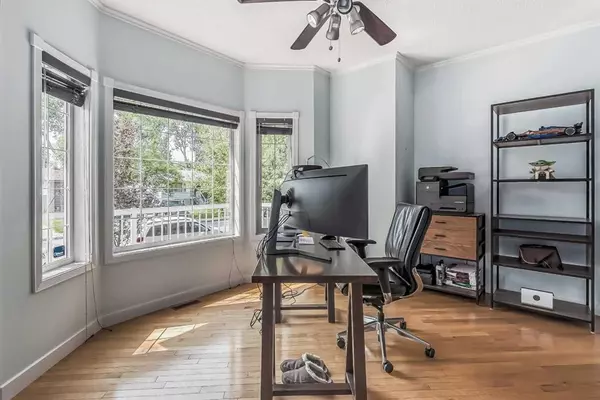For more information regarding the value of a property, please contact us for a free consultation.
Key Details
Sold Price $718,500
Property Type Single Family Home
Sub Type Detached
Listing Status Sold
Purchase Type For Sale
Square Footage 1,625 sqft
Price per Sqft $442
Subdivision Windsor Park
MLS® Listing ID A2063914
Sold Date 08/19/23
Style 2 Storey
Bedrooms 3
Full Baths 2
Half Baths 2
Originating Board Calgary
Year Built 1998
Annual Tax Amount $4,587
Tax Year 2023
Lot Size 3,003 Sqft
Acres 0.07
Property Description
Price just reduced! Welcome to this must see home with over 2300 sq. ft. finished living space. This impressive family home has almost too many features to list such as a completely renovated contemporary kitchen with large quartz counter-tops, under cabinet lighting, black stainless steel appliances, build in water filtration system and more. The main floor is a wide open floor plan providing an abundance of light through-out, living room with gas fireplace, dining room, half bath and sitting room/den. The upper floor consists of three bedrooms, two full baths and the laundry room. New carpeting with enhanced underlay, new high end LG washer and dryer, completely renovated main full bath with heated floors are just some of the key features. Large master suite has a beautiful hardwood accent wall, walk-in closet and an ensuite with quartz counters, dual sinks, large soaking tub, large multi-head shower, heated tile floors and more. Lower floor has plenty of room for storage, a large rec room, wet bar and half bath. All electrical switches and outlets have been updated, many including built in USB ports for phone charging. The home also has Ethernet run from most rooms to a central hub in the basement. Outside you find a large composite deck with room for tables, grill and loungers, oversize garage, low maintenance front yard with artificial turf and a new 5 ft wide front paved concrete sidewalk. Lots of improvements done in the last 2 years including high end spray foam insulation in the attic for higher efficiency and improved heating. The neighborhood allows for easy access to downtown via Elbow drive or McLeod Trail, playground, dog walk and community center are all great features of this family friendly area including walking distance to K-9 school (Elboya) as well as Britannia Plaza. Don't miss out on this meticulously well looked after home!
Location
Province AB
County Calgary
Area Cal Zone Cc
Zoning R-C2
Direction S
Rooms
Other Rooms 1
Basement Finished, Full
Interior
Interior Features Breakfast Bar, Ceiling Fan(s), Closet Organizers, Double Vanity, High Ceilings, Low Flow Plumbing Fixtures, No Smoking Home, Open Floorplan, Recessed Lighting, See Remarks, Storage, Walk-In Closet(s), Wired for Data
Heating Forced Air, Natural Gas
Cooling Central Air
Flooring Carpet, Ceramic Tile, Hardwood
Fireplaces Number 1
Fireplaces Type Gas, Living Room, Mantle
Appliance Convection Oven, Dishwasher, Dryer, Electric Range, Garage Control(s), Garburator, Range Hood, Refrigerator, Washer, Water Purifier, Window Coverings
Laundry Upper Level
Exterior
Parking Features Double Garage Detached, On Street
Garage Spaces 2.0
Garage Description Double Garage Detached, On Street
Fence Fenced
Community Features Park, Playground, Schools Nearby, Shopping Nearby, Sidewalks, Street Lights
Roof Type Asphalt Shingle
Porch Deck
Lot Frontage 25.03
Total Parking Spaces 2
Building
Lot Description Back Lane, Back Yard, City Lot, Front Yard, Lawn, Low Maintenance Landscape, Landscaped, Level, Street Lighting, Paved, Private, Rectangular Lot, See Remarks
Foundation Poured Concrete
Architectural Style 2 Storey
Level or Stories Two
Structure Type Vinyl Siding,Wood Frame
Others
Restrictions None Known
Tax ID 83115089
Ownership Private
Read Less Info
Want to know what your home might be worth? Contact us for a FREE valuation!

Our team is ready to help you sell your home for the highest possible price ASAP




