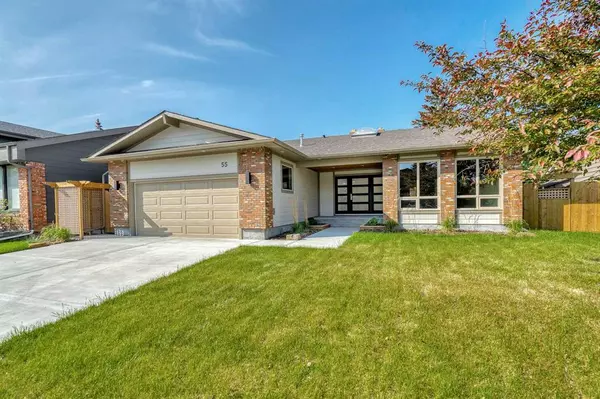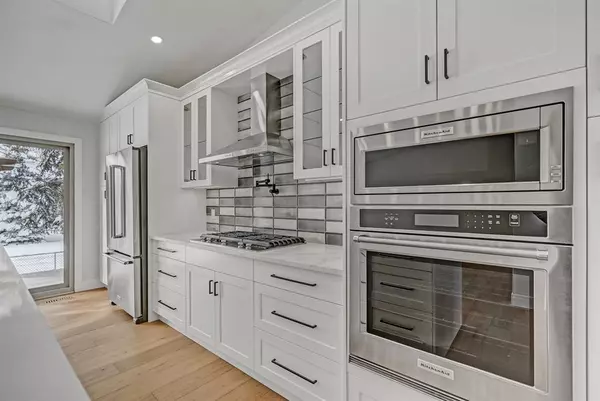For more information regarding the value of a property, please contact us for a free consultation.
Key Details
Sold Price $1,100,000
Property Type Single Family Home
Sub Type Detached
Listing Status Sold
Purchase Type For Sale
Square Footage 1,901 sqft
Price per Sqft $578
Subdivision Midnapore
MLS® Listing ID A2027872
Sold Date 08/19/23
Style Bungalow
Bedrooms 4
Full Baths 4
Half Baths 1
HOA Fees $22/ann
HOA Y/N 1
Originating Board Calgary
Year Built 1982
Annual Tax Amount $3,853
Tax Year 2022
Lot Size 7,007 Sqft
Acres 0.16
Property Description
MASSIVE PRICE REDUCTION!! Summer is here and Lake Living is easy at Midnapore Lake!! EXTRA LARGE bungalow with all the toys - Renovated/Rebuilt, 4 bedrooms and 5 bathrooms!! WARM & INVITING - NEVER OCCUPIED! STUNNING Bungalow, high vaulted ceilings, wide open floor plan, flooded with sunlight, excellent location, 3 bedrooms with ensuites and a fully finished lower level! As you come up the driveway - please note all concrete was done in the last 6 months, gorgeous Hardy Board siding and the $12,000 front door/sidelites! AMAZING Entrance with full brick wall, tempered glass railing, skylight, vaulted ceiling - room for all your guests to arrive at once!! Off to the right is a 13' x 30' Living Room / Dining Room Combo - again with soaring flat ceilings! Through the Barn Door and you are in the Chef's kitchen 17.5' long of quartz with a built in pantry, 5 burner gas cooktop, water filler tap, tons of cupboards AND then the Island - cupboards on front and back, eating counter, TONS of prep space and 2 skylights above!! Opening on to the huge Family Room with a gorgeous electric, glass fireplace, room to mount a BIG TV. Wall to wall windows and opening on to the back so you can sit on your gorgeous, full length, composite DECK which backs on to a green space / walkway! Down the deck or back past the entry and you can go to the Primary Suite - big custom closet, a gorgeous en-suite with soaker tub, double sinks, heated floors and a huge shower! There is a second bedroom on the main with an ensuite and walk in closet. The laundry room doubles as locker style back closet. Garage is oversized and HEATED! Down the widened staircase and you will find an exercise room, office, storage, bar, wine rack, Media Room and 2 more bedrooms (1 with ensuite) and big egress windows added. Two Craftsmen have been working on this beautiful home for the past year and a half! No one has lived in this home and some of the upgrades are: 2 new furnaces, A/C, oversized hot water tank, all flooring, all flat ceilings, all windows & doors, all the plumbing, all the electric, rear deck, allen block, pergolas, 3 skylights, all bathrooms, all bedrooms, most interior walls, bar, wine rack, media cabinet, tempered glass railing, all lighting, all appliances, vacuflo - almost everything!!! On the best street in Midnapore - location, location, location - close to shopping, schools and major roadways!!! Maintenance free exterior - just move in and ENJOY summer....
Location
Province AB
County Calgary
Area Cal Zone S
Zoning R-C1
Direction NE
Rooms
Other Rooms 1
Basement Finished, Full
Interior
Interior Features Bar, Breakfast Bar, Built-in Features, Central Vacuum, Closet Organizers, Double Vanity, High Ceilings, Kitchen Island, No Animal Home, No Smoking Home, Open Floorplan, Skylight(s), Soaking Tub, Storage, Vaulted Ceiling(s), Vinyl Windows, Walk-In Closet(s), Wet Bar
Heating Forced Air, Natural Gas
Cooling Central Air
Flooring Carpet, Hardwood, Tile
Fireplaces Number 1
Fireplaces Type Brick Facing, Decorative, Electric, Family Room, Glass Doors, Insert, Mantle, Masonry, Raised Hearth, Ventless
Appliance Built-In Oven, Central Air Conditioner, Dishwasher, Double Oven, Gas Cooktop, Microwave, Range Hood, Refrigerator, Washer/Dryer, Wine Refrigerator
Laundry Laundry Room, Main Level
Exterior
Parking Features Double Garage Attached, Driveway, Garage Door Opener, Garage Faces Front, Heated Garage, Insulated
Garage Spaces 2.0
Garage Description Double Garage Attached, Driveway, Garage Door Opener, Garage Faces Front, Heated Garage, Insulated
Fence Fenced
Community Features Clubhouse, Fishing, Gated, Lake, Park, Playground, Schools Nearby, Shopping Nearby, Tennis Court(s)
Amenities Available Beach Access, Clubhouse, Park, Recreation Facilities
Roof Type Asphalt Shingle
Porch Deck
Lot Frontage 58.01
Exposure NE
Total Parking Spaces 4
Building
Lot Description Backs on to Park/Green Space, City Lot, Front Yard, Low Maintenance Landscape, No Neighbours Behind, Landscaped, Level, Rectangular Lot
Foundation Poured Concrete
Architectural Style Bungalow
Level or Stories One
Structure Type Brick,Concrete,Masonite,Mixed,Wood Frame
Others
Restrictions None Known
Tax ID 76418267
Ownership Private
Read Less Info
Want to know what your home might be worth? Contact us for a FREE valuation!

Our team is ready to help you sell your home for the highest possible price ASAP
GET MORE INFORMATION





