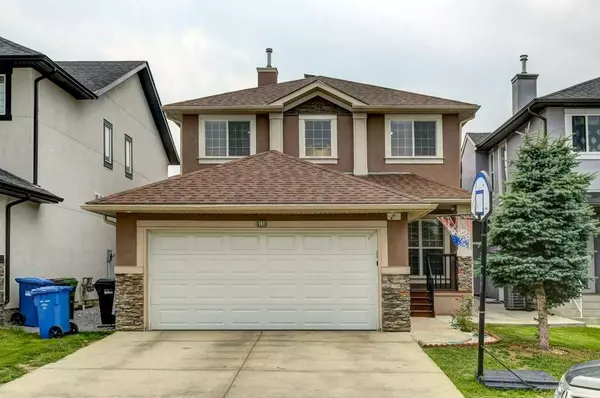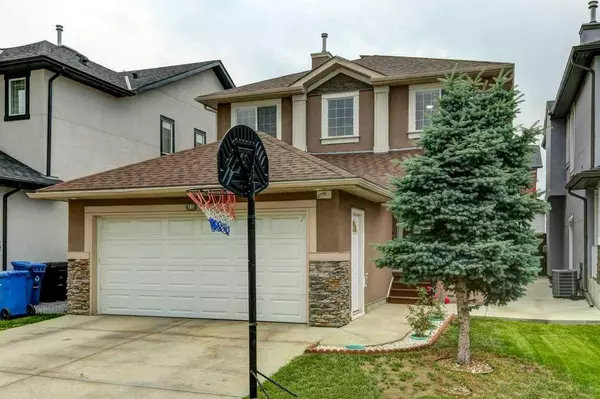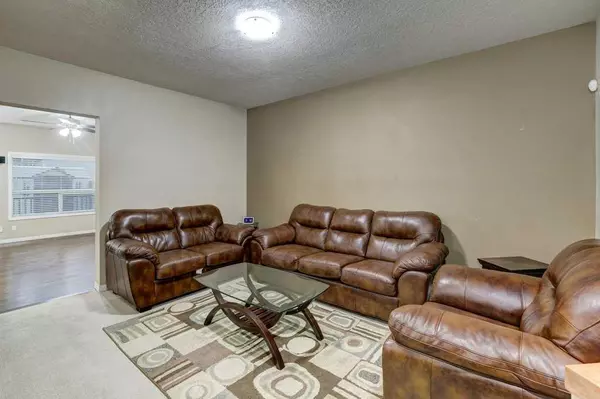For more information regarding the value of a property, please contact us for a free consultation.
Key Details
Sold Price $675,000
Property Type Single Family Home
Sub Type Detached
Listing Status Sold
Purchase Type For Sale
Square Footage 1,917 sqft
Price per Sqft $352
Subdivision Saddle Ridge
MLS® Listing ID A2067862
Sold Date 08/19/23
Style 2 Storey
Bedrooms 4
Full Baths 3
Half Baths 1
Originating Board Calgary
Year Built 2007
Annual Tax Amount $3,759
Tax Year 2023
Lot Size 3,896 Sqft
Acres 0.09
Property Description
Welcome to beautiful home with stucco exterior in the heart of Saddleridge, close to elementary school! This beautifully kept 2-storey house offers an abundance of space and comfort, with 4 bedrooms and 3.5 bathrooms to accommodate your family's needs. As you step inside, you'll be greeted by a warm and inviting floor plan with a front formal living room, spaciously naturally lit family room, well appointed kitchen with lots of counter space and spacious dining area with access to the deck at the back. Upstairs, you'll find three well-sized bedrooms including master bedroom with 5-piece ensuite bathroom and walk-in closet. One of the standout features of this property is the basement illegal suite, providing additional living space and flexibility. With a good-sized bedroom, a spacious living area/rec room, and a full bathroom, this basement illegal suite offers endless possibilities. Whether it's for extended family, or guests, this added bonus adds tremendous value to the property. Imagine spending your summers or hosting family gatherings on the inviting east-facing deck, where you can soak up the sunshine and create lasting memories. Enjoy the air conditioning in this home for hot summer days and the central vacuum system is an added bonus. And if you're looking for convenience, you'll be pleased to know that this home is within walking distance to a plethora of wonderful amenities, including schools, the LRT station, Geneses Centre, and the Saddletowne Shopping Centre. Additionally, the property features a heated double attached garage, providing secure parking and extra storage space for vehicles, sports equipment, or hobbies. Schedule a viewing today and envision the endless possibilities that await you and your family in this Saddleridge gem!
Location
Province AB
County Calgary
Area Cal Zone Ne
Zoning R-1N
Direction W
Rooms
Other Rooms 1
Basement Finished, Full, Suite
Interior
Interior Features Ceiling Fan(s), Central Vacuum, No Animal Home, No Smoking Home, Walk-In Closet(s)
Heating Forced Air, Natural Gas
Cooling Central Air
Flooring Carpet, Hardwood, Linoleum
Fireplaces Number 1
Fireplaces Type Family Room, Gas, Mantle, Tile
Appliance Central Air Conditioner, Dishwasher, Dryer, Electric Stove, Range Hood, Refrigerator, Washer, Window Coverings
Laundry Main Level
Exterior
Parking Features Double Garage Attached, Heated Garage
Garage Spaces 2.0
Garage Description Double Garage Attached, Heated Garage
Fence Fenced
Community Features Playground, Schools Nearby, Shopping Nearby, Sidewalks
Roof Type Asphalt Shingle
Porch Deck
Lot Frontage 35.99
Total Parking Spaces 4
Building
Lot Description Rectangular Lot
Foundation Poured Concrete
Architectural Style 2 Storey
Level or Stories Two
Structure Type Stucco,Wood Frame
Others
Restrictions Utility Right Of Way
Tax ID 82766036
Ownership Private
Read Less Info
Want to know what your home might be worth? Contact us for a FREE valuation!

Our team is ready to help you sell your home for the highest possible price ASAP
GET MORE INFORMATION





