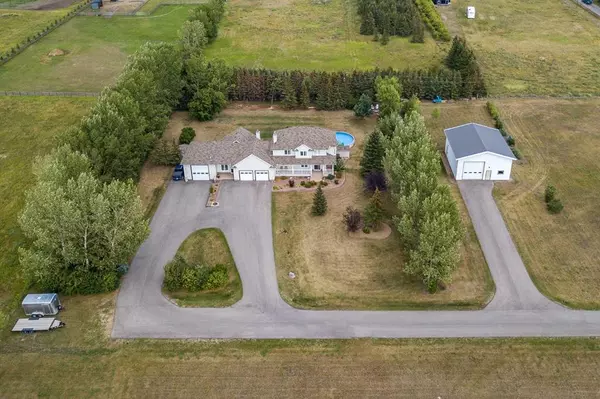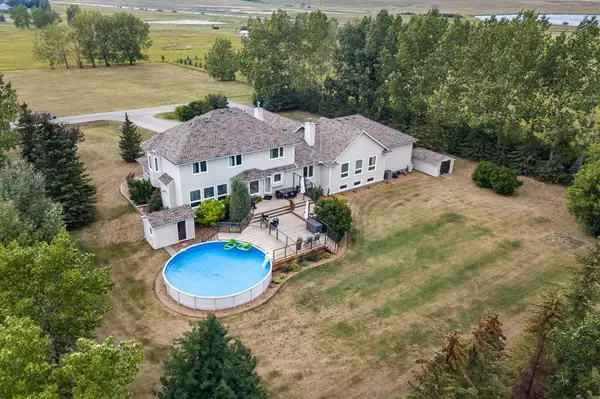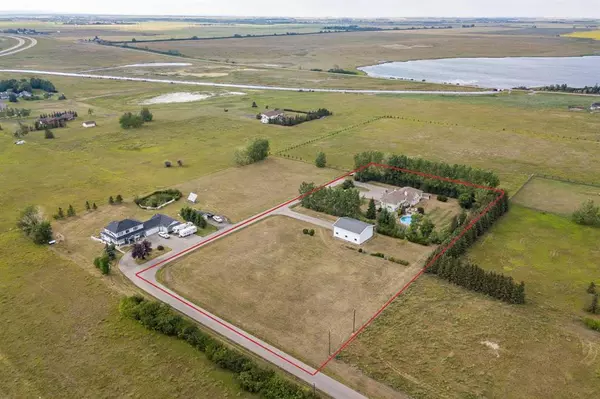For more information regarding the value of a property, please contact us for a free consultation.
Key Details
Sold Price $1,450,000
Property Type Single Family Home
Sub Type Detached
Listing Status Sold
Purchase Type For Sale
Square Footage 3,214 sqft
Price per Sqft $451
MLS® Listing ID A2068268
Sold Date 08/19/23
Style 2 Storey,Acreage with Residence
Bedrooms 4
Full Baths 3
Half Baths 2
Originating Board Calgary
Year Built 1995
Annual Tax Amount $5,572
Tax Year 2023
Lot Size 4.040 Acres
Acres 4.04
Property Description
Truly a unique opportunity for the entrepreneur with family! In a nutshell: a great family home, 2 offices and a large workshop on 4.04 acres. The home offers 5,100 sqft of total living space, has 4 bedrooms up, 5 bathrooms, 2 offices, including reception area and a fully developed basement. Covered parking is never a problem with an oversized double attached side by side garage and an oversized double attached tandem garage with car lift. Nearby, without being an eyesore, is a separate (work) shop (2015), measuring 1584 sqft, heated and with mezzanine and 16 ft overhead doors. This property is extremely clean and well kept. Most recent upgrades are HardiePlank siding, triple pane windows and doors (2019), new roof (2018), two HE furnaces (2016) and A/C (2022). The entire driveway has asphalt (2021). The acreage is very private, with mature shelterbelt, large yard with treated wood decks (2017) and swimming pool (2020). A fine retreat for the family and a great opportunity for entrepreneurs and families working from home. Only minutes from Chestermere and Calgary! Too many details to mention, so go to supplements for more information.
Location
Province AB
County Rocky View County
Zoning R-RUR
Direction W
Rooms
Other Rooms 1
Basement Finished, Full
Interior
Interior Features Breakfast Bar, Central Vacuum, Double Vanity, French Door, Kitchen Island, No Smoking Home, Open Floorplan, Pantry, Sauna, Tankless Hot Water, Vinyl Windows, Walk-In Closet(s)
Heating Forced Air, Natural Gas
Cooling Central Air
Flooring Carpet, Ceramic Tile, Hardwood
Fireplaces Number 2
Fireplaces Type Free Standing, Gas, Library, Living Room, Marble, Wood Burning
Appliance Central Air Conditioner, Dishwasher, Dryer, Electric Cooktop, Freezer, Garage Control(s), Microwave, Oven-Built-In, Range Hood, Refrigerator, Tankless Water Heater, Washer, Water Distiller, Water Softener, Window Coverings
Laundry Laundry Room, Main Level
Exterior
Parking Features 220 Volt Wiring, Additional Parking, Concrete Driveway, Double Garage Attached, Heated Garage, Oversized, Parking Pad, Quad or More Attached, RV Access/Parking, Side By Side, Tandem
Garage Spaces 4.0
Garage Description 220 Volt Wiring, Additional Parking, Concrete Driveway, Double Garage Attached, Heated Garage, Oversized, Parking Pad, Quad or More Attached, RV Access/Parking, Side By Side, Tandem
Fence Partial
Pool Above Ground, Outdoor Pool
Community Features Schools Nearby, Shopping Nearby
Utilities Available Natural Gas Paid, Electricity Connected, Electricity Paid For, Natural Gas Connected, High Speed Internet Available, Phone Connected, Phone Paid For, Underground Utilities
Roof Type Asphalt Shingle
Porch Deck, Front Porch, Glass Enclosed, Patio
Lot Frontage 524.8
Total Parking Spaces 20
Building
Lot Description Back Yard, Cul-De-Sac, Fruit Trees/Shrub(s), Front Yard, Lawn, Garden, Low Maintenance Landscape, Landscaped, Many Trees, Private, Rectangular Lot, Treed
Foundation Poured Concrete
Sewer Septic Field, Septic Tank
Water Cistern, Well
Architectural Style 2 Storey, Acreage with Residence
Level or Stories Two
Structure Type Cement Fiber Board
Others
Restrictions None Known
Tax ID 84018363
Ownership Private
Read Less Info
Want to know what your home might be worth? Contact us for a FREE valuation!

Our team is ready to help you sell your home for the highest possible price ASAP




