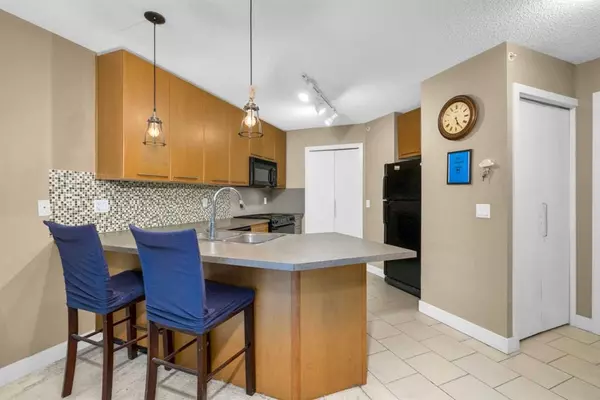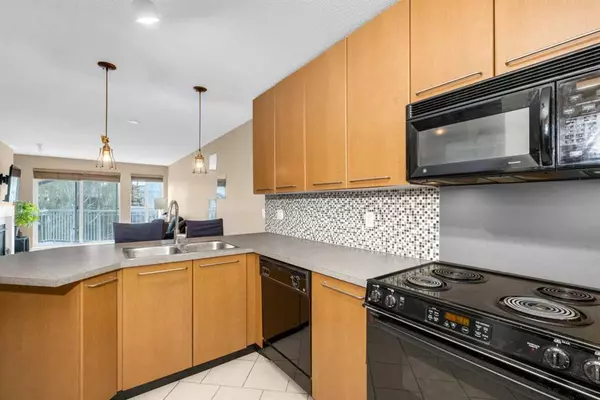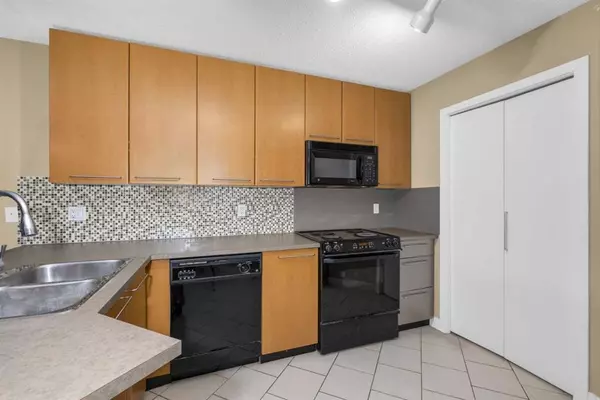For more information regarding the value of a property, please contact us for a free consultation.
Key Details
Sold Price $227,500
Property Type Condo
Sub Type Apartment
Listing Status Sold
Purchase Type For Sale
Square Footage 718 sqft
Price per Sqft $316
Subdivision Lincoln Park
MLS® Listing ID A2069671
Sold Date 08/19/23
Style Low-Rise(1-4)
Bedrooms 1
Full Baths 1
Condo Fees $509/mo
HOA Fees $509/mo
HOA Y/N 1
Originating Board Calgary
Year Built 2003
Annual Tax Amount $1,373
Tax Year 2023
Property Description
A MUST SEE! Unique unit, on the top floor of the Morgan building in the heart of Lincoln Park. Step inside and you will be greeted by a nice, comfortable kitchen, with complete appliance package and spacious cabinets with ample storage. The open floor plan allows for seamless flow between kitchen, den, dining room, living room and balcony. Nestled into the living room, a great gas fireplace that adds warmth and sophistication before getting to the private balcony that you will love. The sizeable primary bedroom is everything you want and more. You also have in suite laundry for your convenience. To encourage enjoyable living to the residents of the complex, you are provided a spacious gym and party room to celebrate those special occasions with your family, and friends, There is also an outdoor gazebo to enjoy your outdoor social activities. You will also have the comfort of underground parking for you and your guests when they come to visit. This location is near Mount Royal University, public transportation, neighbourhood shopping plaza. You don't want to miss out on this opportunity.
Location
Province AB
County Calgary
Area Cal Zone W
Zoning M-H1 d321
Direction SE
Interior
Interior Features No Animal Home, No Smoking Home, Open Floorplan, Storage
Heating Baseboard, Hot Water
Cooling None
Flooring Carpet, Ceramic Tile
Fireplaces Number 1
Fireplaces Type Electric
Appliance Dishwasher, Dryer, Electric Stove, Microwave, Microwave Hood Fan, Refrigerator, Washer, Window Coverings
Laundry In Unit
Exterior
Parking Features Underground
Garage Description Underground
Community Features Park, Playground, Schools Nearby, Shopping Nearby, Sidewalks, Street Lights
Amenities Available Elevator(s), Fitness Center, Gazebo, Guest Suite, Parking, Party Room, Visitor Parking
Roof Type Asphalt Shingle
Porch Balcony(s)
Exposure SE
Total Parking Spaces 1
Building
Story 4
Architectural Style Low-Rise(1-4)
Level or Stories Multi Level Unit
Structure Type Stone,Stucco,Wood Frame
Others
HOA Fee Include Amenities of HOA/Condo,Common Area Maintenance,Gas,Heat,Insurance,Maintenance Grounds,Professional Management,Reserve Fund Contributions,Snow Removal,Trash
Restrictions See Remarks
Tax ID 83102304
Ownership Private
Pets Allowed Restrictions
Read Less Info
Want to know what your home might be worth? Contact us for a FREE valuation!

Our team is ready to help you sell your home for the highest possible price ASAP
GET MORE INFORMATION





