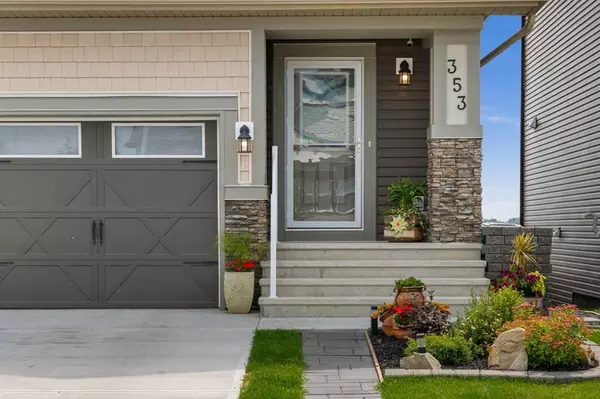For more information regarding the value of a property, please contact us for a free consultation.
Key Details
Sold Price $539,000
Property Type Single Family Home
Sub Type Semi Detached (Half Duplex)
Listing Status Sold
Purchase Type For Sale
Square Footage 1,532 sqft
Price per Sqft $351
Subdivision Hillcrest
MLS® Listing ID A2066682
Sold Date 08/18/23
Style 2 Storey,Side by Side
Bedrooms 3
Full Baths 2
Half Baths 2
Originating Board Calgary
Year Built 2019
Annual Tax Amount $3,101
Tax Year 2023
Lot Size 2,870 Sqft
Acres 0.07
Property Description
As you step inside this beautiful semi-attached home, you'll be greeted by the main floor's high ceilings, giving an immediate sense of openness and spaciousness. The modern kitchen boasts sleek quartz countertops throughout, including a large kitchen island that serves as the heart of the home, perfect for meal preparation and entertaining. Additionally, a perfectly appointed walk-in pantry for storage, as well as a convenient coffee/beverage centre awaits to delight the caffeine enthusiasts. The main floor also features luxury vinyl plank flooring, adding a touch of elegance and durability to the living spaces. Head up to the upper level, where you'll find two spacious secondary bedrooms, offering plenty of room for family or guests. The main bath on this level is designed with style and practicality in mind, catering to the needs of your household and visitors alike. The crown jewel of the upper level is the primary suite, a haven of relaxation and luxury. Pamper yourself in the five-piece ensuite, creating your personal retreat within the home. Venture down to the fully finished walkout basement, a cozy entertainment space with a separate entrance leading to the covered patio/deck and a fenced and landscaped backyard. Hosting gatherings and outdoor activities has never been more effortless and enjoyable. Beyond its remarkable features, this home offers ample storage throughout, as well as a single vehicle garage. Apart from the amazing features within the home, Hillcrest boasts a vibrant community with a host of amenities to enhance your lifestyle. Explore the nearby parks and green spaces, perfect for outdoor activities and leisurely walks. Embrace the convenience of shopping and a variety of conveniences just a short distance away. Families will appreciate the proximity to quality schools, providing an ideal environment for learning and growth. Don't miss this opportunity to call Hillcrest your home. Schedule a viewing today!
Location
Province AB
County Airdrie
Zoning R2
Direction N
Rooms
Other Rooms 1
Basement Separate/Exterior Entry, Finished, Walk-Out To Grade
Interior
Interior Features Ceiling Fan(s), Double Vanity, High Ceilings, Kitchen Island, No Smoking Home, Open Floorplan, Pantry, Quartz Counters, Recessed Lighting, Separate Entrance, Soaking Tub, Storage, Vinyl Windows, Walk-In Closet(s)
Heating Forced Air, Natural Gas
Cooling None
Flooring Carpet, Ceramic Tile, Vinyl Plank
Fireplaces Number 1
Fireplaces Type Gas, Living Room
Appliance Dishwasher, Electric Range, Garage Control(s), Microwave, Range Hood, Refrigerator, Washer/Dryer, Window Coverings
Laundry Laundry Room, Upper Level
Exterior
Parking Features Driveway, Single Garage Attached
Garage Spaces 1.0
Garage Description Driveway, Single Garage Attached
Fence Fenced
Community Features Park, Playground, Schools Nearby, Shopping Nearby, Sidewalks, Walking/Bike Paths
Roof Type Asphalt Shingle
Porch Deck, Front Porch, Patio
Exposure N
Total Parking Spaces 2
Building
Lot Description Low Maintenance Landscape, Landscaped, Level
Foundation Poured Concrete
Architectural Style 2 Storey, Side by Side
Level or Stories Two
Structure Type Stone,Vinyl Siding,Wood Frame
Others
Restrictions None Known
Tax ID 84581402
Ownership Private
Read Less Info
Want to know what your home might be worth? Contact us for a FREE valuation!

Our team is ready to help you sell your home for the highest possible price ASAP




