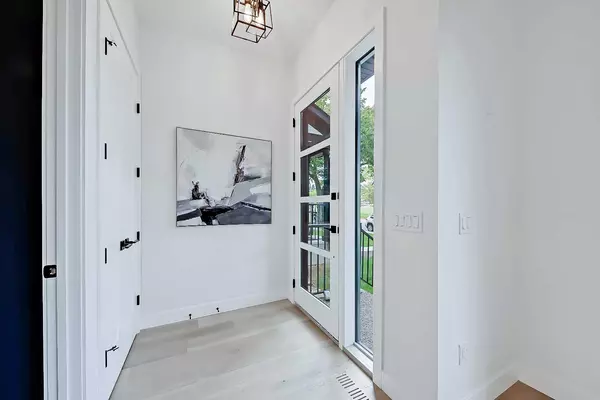For more information regarding the value of a property, please contact us for a free consultation.
Key Details
Sold Price $980,000
Property Type Single Family Home
Sub Type Semi Detached (Half Duplex)
Listing Status Sold
Purchase Type For Sale
Square Footage 1,857 sqft
Price per Sqft $527
Subdivision Banff Trail
MLS® Listing ID A2058088
Sold Date 08/18/23
Style 2 Storey,Side by Side
Bedrooms 4
Full Baths 3
Half Baths 1
Originating Board Calgary
Year Built 2023
Lot Size 2,997 Sqft
Acres 0.07
Property Description
MOVE IN READY! Bright, spacious, and modern – the perfect words to describe your new 2-storey semi-detached infill in BANFF TRAIL! Banff Trail is an up-and-coming infill community with a good mix of nature and culture. With various amenities nearby and proximity to downtown, Banff Trail LRT Station, and Crowchild Trail, everyday shopping and trips to the store are convenient and easy. Your home is also within walking distance to William Aberhart High School, Banff Trail School, West Confederation Park, the University of Calgary, McMahon Stadium, and more – ideal for your active, social family! This home has amazing curb appeal and an interior to match! Upgrades include wide plank engineered hardwood flooring, extensive custom millwork, and high-profile casing & trim throughout. The main level has 10’ ceilings and the central kitchen features quartz counters, a full-height quartz backsplash, tons of ceiling-height white shaker style cabinet w/ under cabinet lighting & premium S/S appliances, a gas cooktop and a built-in wall oven/microwave. The main floor also features a bright dining room and rear living room w/ dual sliding glass doors to the deck and sunny SOUTH BACKYARD. 9’ ceilings w/ a skylight, a BONUS ROOM & 3 bedrooms are located upstairs. The Primary suite has vaulted ceilings w/ a custom walk-in closet & luxurious 5-pc ensuite w/ tile floors, freestanding soaker tub & full height tile & glass shower (roughed in for steam). The basement is great for entertaining w/ 9’ ceilings, a FULL WET BAR, a home theatre w/ a built-in media center plus a 4th bedroom and a dedicated GYM area. Additional upgrades include rough-in for radiant in-floor heat in the basement, rough-in central vac & A/C, rough-in security system w/ smart home capability, & rough-in for security cameras. This home and location is the perfect place to settle in and call home!
Location
Province AB
County Calgary
Area Cal Zone Cc
Zoning R-C2
Direction N
Rooms
Other Rooms 1
Basement Finished, Full
Interior
Interior Features Built-in Features, Closet Organizers, Double Vanity, High Ceilings, Kitchen Island, Open Floorplan, See Remarks, Vaulted Ceiling(s), Walk-In Closet(s), Wet Bar
Heating Forced Air, Natural Gas
Cooling Rough-In
Flooring Carpet, Ceramic Tile, Hardwood
Fireplaces Number 1
Fireplaces Type Gas, Living Room
Appliance Dishwasher, Garage Control(s), Gas Cooktop, Microwave, Oven-Built-In, Range Hood, Refrigerator
Laundry Upper Level
Exterior
Parking Features Double Garage Detached
Garage Spaces 2.0
Garage Description Double Garage Detached
Fence Fenced
Community Features Park, Playground, Schools Nearby, Shopping Nearby, Sidewalks, Street Lights, Walking/Bike Paths
Roof Type Asphalt
Porch Deck
Lot Frontage 25.0
Exposure N
Total Parking Spaces 4
Building
Lot Description Back Lane, Back Yard, Front Yard, Landscaped, Rectangular Lot
Foundation Poured Concrete
Architectural Style 2 Storey, Side by Side
Level or Stories Two
Structure Type Concrete,Stucco,Wood Frame
New Construction 1
Others
Restrictions None Known
Ownership Private
Read Less Info
Want to know what your home might be worth? Contact us for a FREE valuation!

Our team is ready to help you sell your home for the highest possible price ASAP
GET MORE INFORMATION





