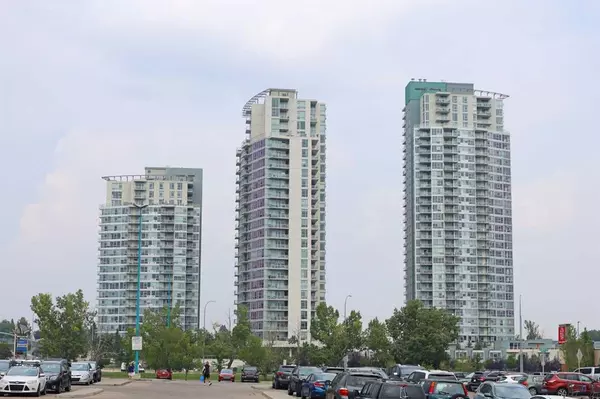For more information regarding the value of a property, please contact us for a free consultation.
Key Details
Sold Price $382,000
Property Type Condo
Sub Type Apartment
Listing Status Sold
Purchase Type For Sale
Square Footage 933 sqft
Price per Sqft $409
Subdivision Spruce Cliff
MLS® Listing ID A2066156
Sold Date 08/18/23
Style Apartment
Bedrooms 2
Full Baths 2
Condo Fees $745/mo
Originating Board Calgary
Year Built 2003
Annual Tax Amount $1,974
Tax Year 2023
Property Description
You won't want to miss out on this chance to make your home here in WESTGATE PARK in the popular inner city community of Spruce Cliff - this landmark condo project next to the Shaganappi Point golf course & across from the shopping, library & LRT at Westbrook Mall. Located on the 17th floor of the OVATION tower, this spacious South-facing unit enjoys high ceilings & an expanse of windows, 2 bedrooms & 2 full baths, titled underground parking & sensational views of the surrounding city & downtown skyline. Wonderful open floorplan featuring airy living room with electric fireplace & large balcony, dining room area & stylish kitchen with full-height cabinets, granite countertops & Frigidaire stainless steel appliances including gas stove. Master bedroom is a terrific size & has 2 great-sized closets & ensuite with shower/tub & tile floors. The 2nd bedroom is also an excellent size with a large closet. The 2nd bath has a walk-in shower, convenient insuite laundry with space-saving Frigidaire washer/dryer, granite counters in both bathrooms & plenty of storage space - both insuite & in the separate storage cage. Residents also have access to fantastic amenities: 24hour onsite security, underground visitor parking for your guests & "The Club" rec centre with indoor swimming pool & hot tub, fitness centre, rec room & multi-purpose room. Unbeatable location with quick easy access to Bow & Sarcee Trails, Edworthy Park & off-leash areas, schools & downtown.
Location
Province AB
County Calgary
Area Cal Zone W
Zoning DC (pre 1P2007)
Direction W
Rooms
Other Rooms 1
Basement None
Interior
Interior Features Granite Counters, High Ceilings, Open Floorplan, Storage
Heating Baseboard, Natural Gas
Cooling Central Air
Flooring Carpet, Ceramic Tile
Fireplaces Number 1
Fireplaces Type Electric, Living Room, Tile
Appliance Dishwasher, Dryer, Gas Stove, Microwave Hood Fan, Refrigerator, Washer, Window Coverings
Laundry In Unit
Exterior
Parking Features Parkade, Titled, Underground
Garage Spaces 1.0
Garage Description Parkade, Titled, Underground
Community Features Golf, Schools Nearby, Shopping Nearby
Amenities Available Bicycle Storage, Dog Park, Elevator(s), Fitness Center, Indoor Pool, Park, Recreation Room, Secured Parking, Service Elevator(s), Snow Removal, Spa/Hot Tub, Storage, Visitor Parking, Workshop
Roof Type Membrane
Porch Balcony(s)
Exposure S
Total Parking Spaces 1
Building
Lot Description Low Maintenance Landscape, Underground Sprinklers, Views
Story 31
Foundation Poured Concrete
Architectural Style Apartment
Level or Stories Single Level Unit
Structure Type Concrete
Others
HOA Fee Include Amenities of HOA/Condo,Common Area Maintenance,Heat,Insurance,Maintenance Grounds,Professional Management,Reserve Fund Contributions,Sewer,Snow Removal,Water
Restrictions Pet Restrictions or Board approval Required
Tax ID 83190212
Ownership Private
Pets Allowed Restrictions
Read Less Info
Want to know what your home might be worth? Contact us for a FREE valuation!

Our team is ready to help you sell your home for the highest possible price ASAP




