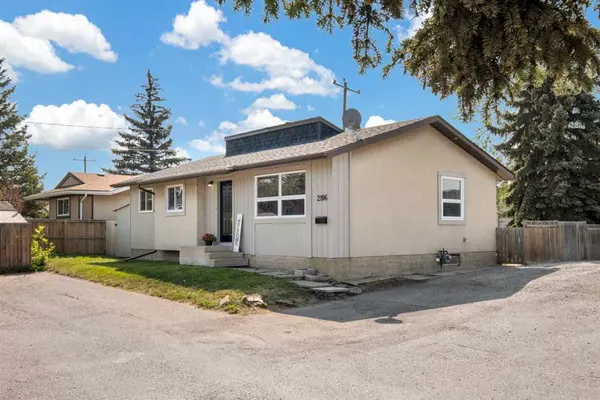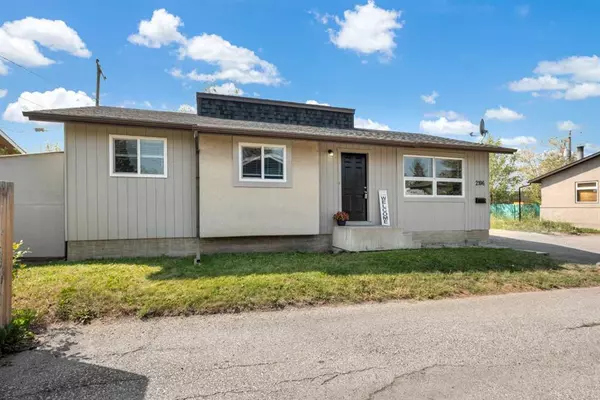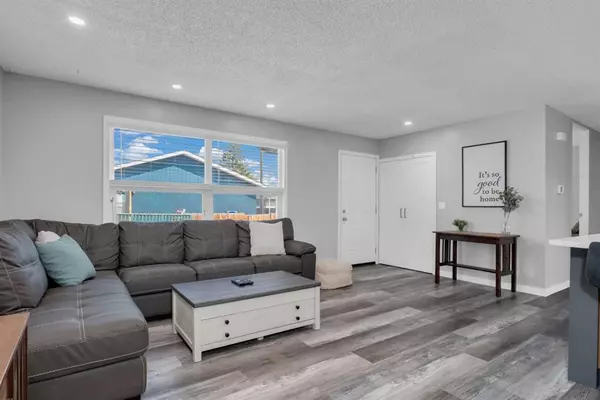For more information regarding the value of a property, please contact us for a free consultation.
Key Details
Sold Price $451,688
Property Type Single Family Home
Sub Type Detached
Listing Status Sold
Purchase Type For Sale
Square Footage 1,063 sqft
Price per Sqft $424
Subdivision Ogden
MLS® Listing ID A2071878
Sold Date 08/17/23
Style Bungalow
Bedrooms 3
Full Baths 1
Half Baths 1
Originating Board Calgary
Year Built 1973
Annual Tax Amount $1,994
Tax Year 2023
Lot Size 4,499 Sqft
Acres 0.1
Property Description
Calgary’s best opportunity has arrived, you won’t find better value than this charming bungalow in centrally located Ogden! Step inside to the renovated kitchen, featuring quartz counters and a large island, stylish backsplash, a timeless color palette with grey toned cabinets and new appliances! Vinyl floors run throughout the main level, which are ideal for kids and pets. The feature wall in the dining area adds a warmth to the space, with room for a table or an extended living room. The windows have also been replaced over the years as well as doors and many other updates throughout. There is three good sized bedrooms up, including a powder room in the master. The main bathroom has been overhauled with tile surround and modern colours. The backyard is a great size, and backs onto a green belt with no neighbours behind. There is tons of space to build a future garage, with room for an RV and all your vehicles. The back entrance could easily accommodate a basement renovation to add an (illegal) suite for future development. The basement is mostly developed and close to finished, so would not take much to complete. Large storage area and laundry in the basement, a new HWT and a furnace that’s been regularly serviced and we aren’t forgetting A/C. Ogden is close to parks, schools, shopping, quick access to major arteries and the upcoming new C-train line.
Take a walk through the virtual tour or book a private showing to truly appreciate this well kept gem!
Location
Province AB
County Calgary
Area Cal Zone Se
Zoning R-C1
Direction N
Rooms
Other Rooms 1
Basement Full, Partially Finished
Interior
Interior Features Ceiling Fan(s), Kitchen Island, Open Floorplan, Quartz Counters, Storage
Heating Forced Air, Natural Gas
Cooling Central Air
Flooring Tile, Vinyl
Appliance Dishwasher, Dryer, Electric Stove, Microwave Hood Fan, Refrigerator, Washer, Window Coverings
Laundry In Basement
Exterior
Parking Features Off Street, RV Access/Parking
Garage Description Off Street, RV Access/Parking
Fence Fenced
Community Features Schools Nearby, Shopping Nearby
Roof Type Asphalt Shingle
Porch Deck
Lot Frontage 74.97
Total Parking Spaces 4
Building
Lot Description Backs on to Park/Green Space, Low Maintenance Landscape
Foundation Poured Concrete
Architectural Style Bungalow
Level or Stories One
Structure Type Stucco,Wood Siding
Others
Restrictions None Known
Tax ID 83221508
Ownership Private
Read Less Info
Want to know what your home might be worth? Contact us for a FREE valuation!

Our team is ready to help you sell your home for the highest possible price ASAP
GET MORE INFORMATION





